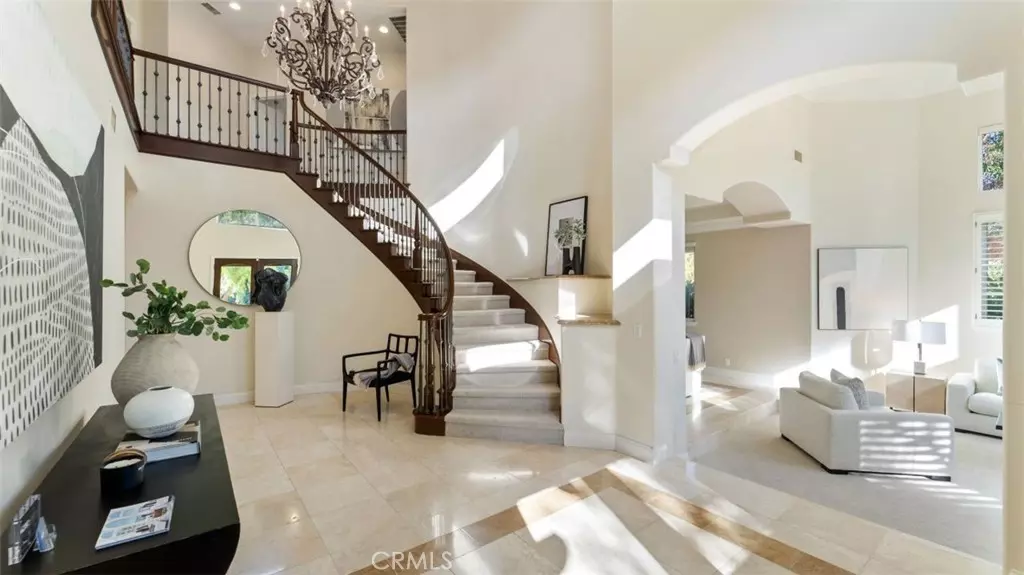$2,465,000
$2,599,000
5.2%For more information regarding the value of a property, please contact us for a free consultation.
5 Beds
4 Baths
4,500 SqFt
SOLD DATE : 01/17/2023
Key Details
Sold Price $2,465,000
Property Type Single Family Home
Sub Type Single Family Residence
Listing Status Sold
Purchase Type For Sale
Square Footage 4,500 sqft
Price per Sqft $547
Subdivision Hunt Club (Hc)
MLS Listing ID OC22255321
Sold Date 01/17/23
Bedrooms 5
Full Baths 4
Condo Fees $300
Construction Status Updated/Remodeled
HOA Fees $300/mo
HOA Y/N Yes
Year Built 2000
Lot Size 0.507 Acres
Property Description
This gorgeous Contemporary Mediterranean home sits on over a half-acre corner lot in the prestigious guard-gated community of The Hunt Club in San Juan Capistrano. The lush landscaping, long driveway, and serene water fountains welcome you as you enter this turnkey home. Enter through the elegant foyer to a spiral staircase, vaulted ceilings, and an abundance of light. The expansive floor plan includes a downstairs bedroom and full bathroom. The open kitchen includes stunning Taj Mahal quartzite from Italy, and a 48” Thermador Range with 6 burners and 2 Bosch dishwashers. The peaceful, serene backyard opens from the family room with a year-round breeze. The dining room is off the kitchen, and it leads to a grand living room with vaulted ceilings featuring large windows. Escape upstairs to the large primary suite which includes a private office, double sided fireplace, and a sitting deck where you can watch beautiful sunsets and the hills of San Juan Capistrano. The spacious ensuite bathroom features a shower for two, pedestal tub, walk-in closet, and dual vanities. Upstairs includes 2 additional bathrooms, 3 bedrooms and a laundry room with sink. Paid solar panels are a bonus! This residence is a gem and is close to award winning schools, shops and more.
Location
State CA
County Orange
Area Or - Ortega/Orange County
Rooms
Main Level Bedrooms 1
Interior
Interior Features Built-in Features, Balcony, Ceiling Fan(s), Separate/Formal Dining Room, Eat-in Kitchen, High Ceilings, Unfurnished, Walk-In Pantry, Walk-In Closet(s)
Heating Central, Fireplace(s)
Cooling Central Air
Fireplaces Type Living Room, Primary Bedroom
Fireplace Yes
Appliance Dishwasher, Freezer, Microwave, Refrigerator
Laundry Inside
Exterior
Parking Features Garage
Garage Spaces 3.0
Garage Description 3.0
Pool None
Community Features Hiking, Sidewalks, Gated
Utilities Available Sewer Not Available
Amenities Available Clubhouse, Security
View Y/N Yes
View Canyon, Mountain(s)
Porch Deck
Attached Garage Yes
Total Parking Spaces 3
Private Pool No
Building
Lot Description Corner Lot, Sprinkler System
Story Two
Entry Level Two
Sewer None
Water Other
Architectural Style Contemporary, Mediterranean
Level or Stories Two
New Construction No
Construction Status Updated/Remodeled
Schools
School District Capistrano Unified
Others
HOA Name Hunt Club Estates
Senior Community No
Tax ID 65057111
Security Features Carbon Monoxide Detector(s),Fire Detection System,Fire Sprinkler System,Gated with Guard,Gated Community,Smoke Detector(s)
Acceptable Financing Cash, Conventional
Listing Terms Cash, Conventional
Financing Conventional
Special Listing Condition Standard
Read Less Info
Want to know what your home might be worth? Contact us for a FREE valuation!

Our team is ready to help you sell your home for the highest possible price ASAP

Bought with Maryam Amiri • Redfin
GET MORE INFORMATION
Broker Associate | Lic# 01905244







