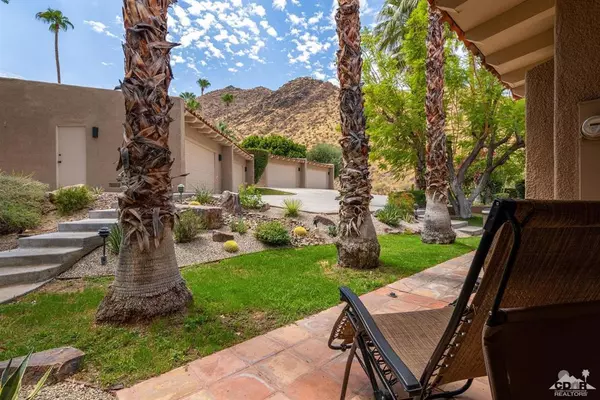$507,500
$515,000
1.5%For more information regarding the value of a property, please contact us for a free consultation.
2 Beds
2 Baths
1,771 SqFt
SOLD DATE : 01/15/2020
Key Details
Sold Price $507,500
Property Type Condo
Sub Type Condominium
Listing Status Sold
Purchase Type For Sale
Square Footage 1,771 sqft
Price per Sqft $286
Subdivision Andreas Hills
MLS Listing ID 219020981DA
Sold Date 01/15/20
Bedrooms 2
Full Baths 2
Condo Fees $731
Construction Status Updated/Remodeled
HOA Fees $731/mo
HOA Y/N Yes
Year Built 1979
Lot Size 3,049 Sqft
Property Description
LOCATION, location, LOCATION!!! High above the valley floor sits Andreas Hills, a desirable enclave of just 18 attached homes that offer outstanding MOUNTAIN VIEWS and a desirable location near downtown Palm Springs, CA. This beautiful home features 2 MASTER SUITES and has been thoughtfully UPDATED & REMODELED and boasts a bright open floor plan. Quality finishes and fixtures throughout include Italian porcelain tile floors in most rooms, LED lighting, upgraded plumbing fixtures, a newer water heater and PELLA windows and doors. All appliances, including refrigerator, washer and dryer are INCLUDED! Enjoy worry free living with HOA dues that include roof, exterior paint, tennis, building insurance and maintenance of grounds and community pool/spa. Seller PAID assessment for HOA Landscape Improvement/Pool Area Renovation. Close proximity to the popular Frank Bogert Trailhead for a scenic and challenging hike of the Andreas Hills. This is truly a unique property and a great value!
Location
State CA
County Riverside
Area 334 - South End Palm Springs
Interior
Interior Features Cathedral Ceiling(s), High Ceilings, Open Floorplan, Recessed Lighting, Multiple Primary Suites, Primary Suite
Heating Forced Air, Fireplace(s), Natural Gas
Cooling Central Air
Flooring Carpet, Tile, Wood
Fireplaces Type Gas, Great Room, See Through
Equipment Satellite Dish
Fireplace Yes
Appliance Dishwasher, Electric Cooktop, Electric Cooking, Electric Oven, Disposal, Gas Water Heater, Hot Water Circulator, Microwave, Refrigerator, Vented Exhaust Fan
Laundry Laundry Closet
Exterior
Parking Features Garage, Garage Door Opener, Shared Driveway, On Street, Side By Side
Garage Spaces 2.0
Garage Description 2.0
Pool Gunite, Electric Heat, In Ground
Utilities Available Cable Available
Amenities Available Maintenance Grounds, Insurance, Tennis Court(s)
View Y/N Yes
View Mountain(s), Panoramic, Valley
Roof Type Tile
Porch Concrete, Covered
Attached Garage No
Total Parking Spaces 4
Private Pool Yes
Building
Lot Description Drip Irrigation/Bubblers, Landscaped, Planned Unit Development, Sprinklers Timer
Story 1
Entry Level One
Level or Stories One
New Construction No
Construction Status Updated/Remodeled
Others
HOA Fee Include Earthquake Insurance
Senior Community No
Tax ID 686460050
Acceptable Financing Cash, Cash to New Loan, Conventional, FHA, VA Loan
Listing Terms Cash, Cash to New Loan, Conventional, FHA, VA Loan
Financing Conventional
Special Listing Condition Standard
Read Less Info
Want to know what your home might be worth? Contact us for a FREE valuation!

Our team is ready to help you sell your home for the highest possible price ASAP

Bought with Randy Heyl • Bennion Deville Homes
GET MORE INFORMATION
Broker Associate | Lic# 01905244







