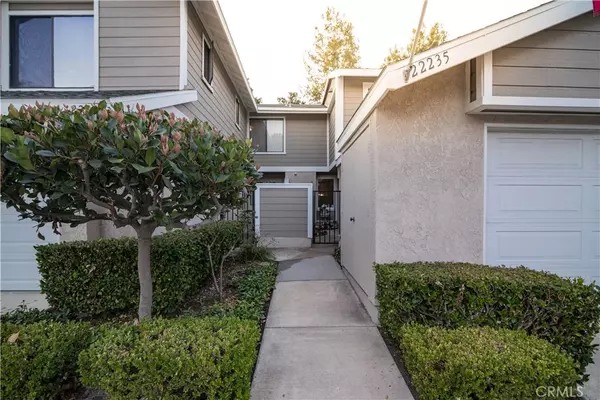$605,000
$614,900
1.6%For more information regarding the value of a property, please contact us for a free consultation.
4 Beds
3 Baths
1,836 SqFt
SOLD DATE : 02/11/2020
Key Details
Sold Price $605,000
Property Type Condo
Sub Type Condominium
Listing Status Sold
Purchase Type For Sale
Square Footage 1,836 sqft
Price per Sqft $329
Subdivision Grandview (Gdv)
MLS Listing ID OC19259999
Sold Date 02/11/20
Bedrooms 4
Full Baths 2
Half Baths 1
Condo Fees $450
Construction Status Additions/Alterations,Updated/Remodeled
HOA Fees $450/mo
HOA Y/N Yes
Year Built 1985
Lot Size 435 Sqft
Property Description
As you enter through your private gate, welcome to your 4 bedroom 2 1/2 bath VIEW home, located in the popular Grandview Crest tract near Montbury Park. This "move-in" ready home comes with a nice Kitchen that has been upgraded and is also open to the Family Room, so you can entertain and be in the conversations with your family or guests. There's a custom stacked stone fireplace, that's the focal point between the Living and Dining Room which also includes an upgraded wetbar in the Living Room along with a custom storage area under the stairs. Recessed lighting is throughout the downstairs as well. The master bedroom includes an upgraded master bath with a full wall of closet space along with a separate 2nd closet. The master bedroom retreat has been converted into a separate 4th bedroom with its own closet, has it's own door from the loft area, or you can enter through the Master. Perfect for a nursery, office, or play area. Two additional bedrooms with an upgraded bath are also on the second floor, along with 6 storage cabinets right at the top of the stairs. Paint, Carpet, and home, are in great condition. Private backyard patio features an above ground spa, VIEWS and mature shade trees just outside your patio wall. The community features 2 swimming pools, tennis and basket ball courts and a clubhouse. Grandview Crest is located near great schools, hiking/biking/running trails, shopping, parks and is close to the 5 freeway along with the 241.
Location
State CA
County Orange
Area Ln - Lake Forest North
Interior
Interior Features Wet Bar, Ceiling Fan(s), Granite Counters, Recessed Lighting, Unfurnished, All Bedrooms Up
Cooling Central Air
Flooring Carpet, Laminate, Tile
Fireplaces Type Dining Room, Gas, Living Room
Fireplace Yes
Appliance Dishwasher, Disposal, Gas Range, Microwave, Water Heater
Laundry In Garage
Exterior
Parking Features Garage Faces Front, Garage, Guest
Garage Spaces 2.0
Garage Description 2.0
Fence Block, Wrought Iron
Pool In Ground, Association
Community Features Biking, Street Lights
Utilities Available Cable Available, Electricity Connected, Natural Gas Connected, Phone Available, Sewer Connected, Water Connected
Amenities Available Clubhouse, Sport Court, Pool, Spa/Hot Tub, Tennis Court(s)
View Y/N Yes
View City Lights, Neighborhood, Trees/Woods
Roof Type Shingle
Porch Patio
Attached Garage Yes
Total Parking Spaces 2
Private Pool No
Building
Lot Description Landscaped
Story 2
Entry Level Two
Foundation Slab
Sewer Public Sewer
Water Public
Level or Stories Two
New Construction No
Construction Status Additions/Alterations,Updated/Remodeled
Schools
Elementary Schools Lake Forest
Middle Schools Serrano
High Schools El Toro
School District Saddleback Valley Unified
Others
HOA Name Grandview Homeowners
Senior Community No
Tax ID 93805243
Security Features Carbon Monoxide Detector(s),Smoke Detector(s)
Acceptable Financing Cash, Cash to New Loan, Conventional
Listing Terms Cash, Cash to New Loan, Conventional
Financing Conventional
Special Listing Condition Standard
Read Less Info
Want to know what your home might be worth? Contact us for a FREE valuation!

Our team is ready to help you sell your home for the highest possible price ASAP

Bought with Karen Lu-Ferguson • Berkshire Hathaway Home Svcs.
GET MORE INFORMATION
Broker Associate | Lic# 01905244







