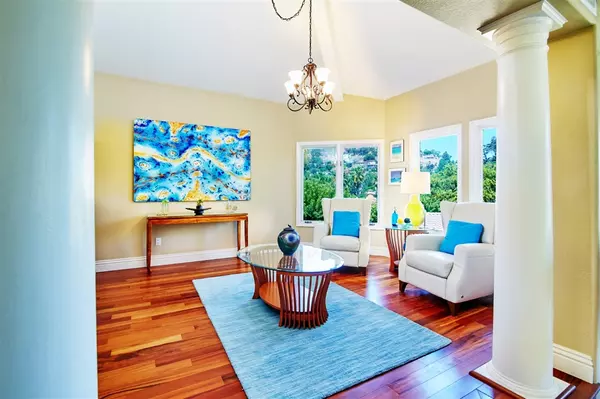$975,000
$975,000
For more information regarding the value of a property, please contact us for a free consultation.
5 Beds
4 Baths
3,805 SqFt
SOLD DATE : 02/13/2020
Key Details
Sold Price $975,000
Property Type Single Family Home
Sub Type Single Family Residence
Listing Status Sold
Purchase Type For Sale
Square Footage 3,805 sqft
Price per Sqft $256
Subdivision Mount Helix
MLS Listing ID 200001390
Sold Date 02/13/20
Bedrooms 5
Full Baths 4
HOA Y/N No
Year Built 1991
Lot Size 0.520 Acres
Property Description
Grand Mediterranean, surrounded by stately homes, shows beautifully! To-the-studs 2010 remodel includes spectacular kitchen & stunning Koa floors. Two master retreats, one on each level. Two-story foyer as impressive as the curb appeal. Ample glass, sunlight, soothing palette of color feel like a Hawaiian boutique hotel! Owners have maintained home with updated drainage, roof tune up, HVAC replacement/servicing. Safe cul-de-sac perfect for play! Neighborhoods: Mount Helix Equipment: Dryer,Pool/Spa/Equipment, Washer Other Fees: 0 Sewer: Sewer Connected, Public Sewer Topography: LL,GSL
Location
State CA
County San Diego
Area 91941 - La Mesa
Rooms
Ensuite Laundry Electric Dryer Hookup, Gas Dryer Hookup, Laundry Room
Interior
Interior Features Built-in Features, Ceiling Fan(s), Cathedral Ceiling(s), Granite Counters, High Ceilings, Pantry, Two Story Ceilings, Bar, Bedroom on Main Level, Main Level Master, Walk-In Pantry, Walk-In Closet(s)
Laundry Location Electric Dryer Hookup,Gas Dryer Hookup,Laundry Room
Heating Forced Air, Natural Gas, Zoned
Cooling Central Air, Zoned
Flooring Carpet, Tile, Wood
Fireplaces Type Den, Living Room, Master Bedroom
Fireplace Yes
Appliance Dishwasher, Gas Cooktop, Disposal, Gas Oven, Gas Range, Gas Water Heater
Laundry Electric Dryer Hookup, Gas Dryer Hookup, Laundry Room
Exterior
Garage Driveway
Garage Spaces 3.0
Garage Description 3.0
Fence Partial
Pool Gas Heat, Heated, In Ground, Lap, Private
Utilities Available Phone Connected, Sewer Connected, Water Connected
View Y/N Yes
View Mountain(s)
Accessibility Grab Bars, Accessible Hallway(s)
Porch Concrete, Patio, Stone
Parking Type Driveway
Total Parking Spaces 9
Private Pool Yes
Building
Lot Description Sprinkler System
Story 2
Entry Level Two
Architectural Style Mediterranean
Level or Stories Two
Others
Tax ID 4962724300
Acceptable Financing Cash, Conventional
Listing Terms Cash, Conventional
Financing VA
Read Less Info
Want to know what your home might be worth? Contact us for a FREE valuation!

Our team is ready to help you sell your home for the highest possible price ASAP

Bought with Breana Hubbard • Moore & Sons Realty
GET MORE INFORMATION

Broker Associate | Lic# 01905244







