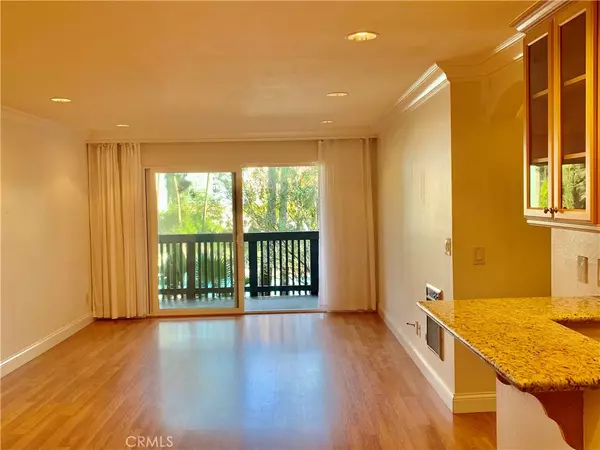$395,000
$389,000
1.5%For more information regarding the value of a property, please contact us for a free consultation.
1 Bed
1 Bath
659 SqFt
SOLD DATE : 02/14/2020
Key Details
Sold Price $395,000
Property Type Condo
Sub Type Condominium
Listing Status Sold
Purchase Type For Sale
Square Footage 659 sqft
Price per Sqft $599
MLS Listing ID PV20000811
Sold Date 02/14/20
Bedrooms 1
Full Baths 1
Condo Fees $380
HOA Fees $380/mo
HOA Y/N Yes
Year Built 1973
Property Description
Remodeled & updated throughout this sparkling and immaculate unit provides a private retreat at the desirable "Estates". Its outstanding location with a lovely view of the pool and gardens from the generously sized balcony which serves both the Living Room and the Master Bedroom will delight you. In beautiful condition its Kitchen boasts handsome granite counters & back splash, updated cabinets, a convenient eat-up counter, newer appliances, recessed lighting, handsome crown molding, good additional storage, an all updated Full Bathroom, and a large walk-in wardrobe. The Living Room and Dining Area are inviting and comfortable. This lushly landscaped community features, beautiful walking paths, streams and waterfalls, a gated swimming pool, Jacuzzi, sauna, a clubhouse with gym, billiards, tennis courts, community laundry facilities, and underground parking. You will want to explore this outstanding community. It is also minutes from shopping centers, markets, restaurants, and theaters, with access to award-winning Palos Verdes Schools.
Location
State CA
County Los Angeles
Area 165 - Pv Dr North
Rooms
Other Rooms Tennis Court(s)
Main Level Bedrooms 1
Ensuite Laundry Common Area
Interior
Interior Features Balcony, Ceiling Fan(s), Crown Molding, Granite Counters, Open Floorplan, Recessed Lighting, Bedroom on Main Level, Walk-In Closet(s)
Laundry Location Common Area
Heating Wall Furnace
Cooling None
Flooring Wood
Fireplaces Type None
Fireplace No
Appliance Dishwasher, Electric Cooktop, Electric Oven, Electric Range, Free-Standing Range, Disposal, Refrigerator, Range Hood
Laundry Common Area
Exterior
Garage Spaces 1.0
Garage Description 1.0
Pool Community, Fenced, Heated, In Ground, Association
Community Features Horse Trails, Pool
Utilities Available Electricity Connected, Sewer Connected, Water Connected
Amenities Available Billiard Room, Clubhouse, Fitness Center, Management, Pool, Pet Restrictions, Recreation Room, Sauna, Spa/Hot Tub, Tennis Court(s)
View Y/N Yes
View Park/Greenbelt, Pool
Porch Deck
Attached Garage Yes
Total Parking Spaces 1
Private Pool No
Building
Lot Description Lawn, Landscaped
Story One
Entry Level One
Sewer Public Sewer
Water Public
Level or Stories One
Additional Building Tennis Court(s)
New Construction No
Schools
School District Palos Verdes Peninsula Unified
Others
HOA Name Horizon
Senior Community No
Tax ID 7548021095
Acceptable Financing Cash, Cash to New Loan, Conventional
Horse Feature Riding Trail
Listing Terms Cash, Cash to New Loan, Conventional
Financing Cash to New Loan
Special Listing Condition Standard
Read Less Info
Want to know what your home might be worth? Contact us for a FREE valuation!

Our team is ready to help you sell your home for the highest possible price ASAP

Bought with Debbie Martin • Compass
GET MORE INFORMATION

Broker Associate | Lic# 01905244







