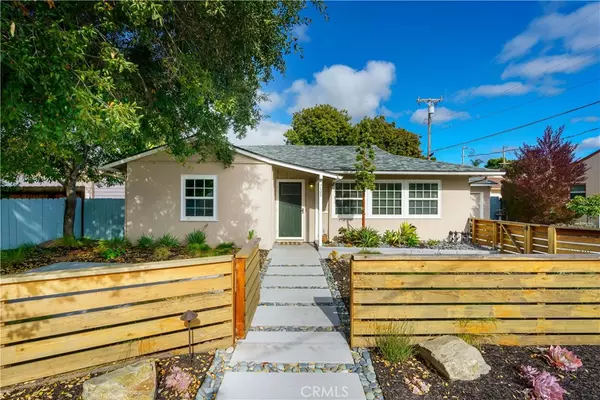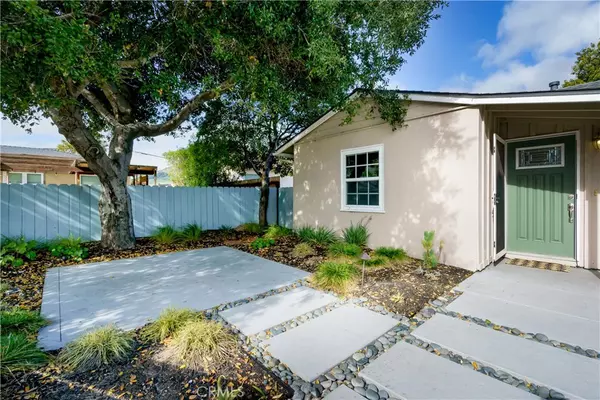$805,000
$799,000
0.8%For more information regarding the value of a property, please contact us for a free consultation.
3 Beds
1 Bath
1,161 SqFt
SOLD DATE : 02/27/2020
Key Details
Sold Price $805,000
Property Type Single Family Home
Sub Type Single Family Residence
Listing Status Sold
Purchase Type For Sale
Square Footage 1,161 sqft
Price per Sqft $693
Subdivision San Luis Obispo(380)
MLS Listing ID SP20015553
Sold Date 02/27/20
Bedrooms 3
Full Baths 1
Construction Status Turnkey
HOA Y/N No
Year Built 1952
Lot Size 5,662 Sqft
Property Description
Don't miss this updated, single-level Anholm cutie located at the end of a quiet cul-de-sac walking distance to downtown SLO, coffee shops, hiking trails and restaurants. This charming 3 bedroom home features classic parquet wood flooring, tons of natural light and has been freshly painted throughout. Cherry wood cabinets are part of the updated kitchen along with stainless steel appliances and gorgeous countertops. The utility room includes additional cabinets, countertop space and a large basin sink - would make a great laundry room or second bath. Your front yard is fenced and has a small patio for lounging in the shade. Both the front and back yards include beautiful, low maintenance and drought tolerant landscaping. A private space behind the garage features raised garden beds for growing your own vegetables. The back patio is a private oasis with a built-in BBQ, the wood pergola provides shade over the flagstone patio and walkways thru the mix of trees. The driveway is oversized for plenty of off-street parking along with 2 spaces within the garage. Close to Cal Poly and move-in ready, this house just feels cozy and inviting - it’s the one you’ve been waiting for, grab it quick!
Location
State CA
County San Luis Obispo
Area Slo - San Luis Obispo
Zoning R1
Rooms
Main Level Bedrooms 3
Interior
Interior Features Main Level Master
Heating Wall Furnace
Cooling None
Flooring Tile, Wood
Fireplaces Type None
Fireplace No
Appliance Barbecue, Dishwasher, Gas Oven, Gas Range, Microwave, Refrigerator, Water Heater
Laundry Inside, In Carport
Exterior
Garage Spaces 2.0
Garage Description 2.0
Fence Wood
Pool None
Community Features Biking, Curbs, Storm Drain(s), Street Lights, Suburban, Sidewalks
Utilities Available Electricity Connected, Natural Gas Connected, Sewer Connected, Water Connected
View Y/N Yes
View City Lights, Neighborhood
Roof Type Shingle
Porch Patio, Stone
Attached Garage Yes
Total Parking Spaces 2
Private Pool No
Building
Lot Description Back Yard, Cul-De-Sac, Front Yard, Garden, Landscaped, Yard
Story One
Entry Level One
Foundation Slab
Sewer Public Sewer
Water Public
Level or Stories One
New Construction No
Construction Status Turnkey
Schools
School District San Luis Coastal Unified
Others
Senior Community No
Tax ID 052171031
Acceptable Financing Cash, Cash to New Loan, 1031 Exchange
Listing Terms Cash, Cash to New Loan, 1031 Exchange
Financing Cash to New Loan
Special Listing Condition Standard
Read Less Info
Want to know what your home might be worth? Contact us for a FREE valuation!

Our team is ready to help you sell your home for the highest possible price ASAP

Bought with Hal Sweasey • RE/MAX Del Oro
GET MORE INFORMATION
Broker Associate | Lic# 01905244







