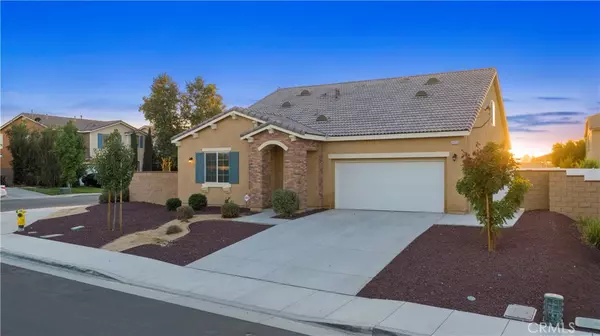$404,900
$399,900
1.3%For more information regarding the value of a property, please contact us for a free consultation.
4 Beds
3 Baths
2,739 SqFt
SOLD DATE : 03/03/2020
Key Details
Sold Price $404,900
Property Type Single Family Home
Sub Type Single Family Residence
Listing Status Sold
Purchase Type For Sale
Square Footage 2,739 sqft
Price per Sqft $147
MLS Listing ID SW19233487
Sold Date 03/03/20
Bedrooms 4
Full Baths 3
Condo Fees $50
Construction Status Turnkey
HOA Fees $50/mo
HOA Y/N Yes
Year Built 2017
Lot Size 7,840 Sqft
Property Description
* MASTER BEDROOM DOWNSTAIRS * THREE out of the four bedrooms are downstairs * Upstairs features a private Loft with kitchenette, one bedroom and a full bathroom * UPGRADES THROUGHOUT THE HOME * LIKE A MODEL HOME * SOLAR - save thousands on electric bills * A rare opportunity exists to own an UPGRADED home with a desirable unique floor plan. You will appreciate the upgraded tile wood flooring when you walk through the door. The desirable open floor plan includes 4 spacious bedrooms. Three bedrooms downstairs, upstairs features a HUGE private loft with a kitchenette, one bedroom & a full bathroom. The home opens into a spacious light filled great room that accommodates the UPGRADED kitchen, casual dining area & family room featuring a brick accent wall. Upgraded kitchen features quartz counters, custom backsplash, custom pendant lighting, white cabinetry, stainless steel appliances & a oversized kitchen island for convenient bar stool seating. Additional feature of this home includes a whole house quiet cool fan. Master bedroom downstairs features tile wood floors & custom chandelier. Master bathroom features dual sinks, built in cabinetry, separate tub & shower. The backyard is spacious built for entertaining featuring a large alumawood patio cover with 2 ceiling fans, private built in BBQ bar with seating & a gas fire pit. The home being located on a corner lot adds much privacy. Another feature a three car tandem garage with Epoxy floors! This is a MUST SEE HOME!
Location
State CA
County Riverside
Area 699 - Not Defined
Zoning R-1
Rooms
Main Level Bedrooms 3
Interior
Interior Features Built-in Features, High Ceilings, Open Floorplan, Pantry, Stone Counters, Recessed Lighting, Storage, Bedroom on Main Level, Jack and Jill Bath, Loft, Main Level Master, Walk-In Pantry, Walk-In Closet(s)
Heating Central, Forced Air
Cooling Central Air, Whole House Fan
Flooring Carpet, Tile
Fireplaces Type None
Fireplace No
Appliance Dishwasher, Disposal, Gas Oven, Gas Range, High Efficiency Water Heater, Microwave, Tankless Water Heater, Vented Exhaust Fan, Water To Refrigerator
Laundry Inside, Laundry Room
Exterior
Exterior Feature Barbecue
Parking Features Concrete, Direct Access, Driveway, Garage Faces Front, Garage, RV Potential
Garage Spaces 2.0
Garage Description 2.0
Fence Block, Excellent Condition, Vinyl
Pool None
Community Features Curbs, Street Lights, Sidewalks
Amenities Available Call for Rules, Management
View Y/N No
View None
Porch Concrete, Covered, Patio
Attached Garage Yes
Total Parking Spaces 2
Private Pool No
Building
Lot Description Back Yard, Corner Lot, Desert Front, Front Yard, Paved, Yard
Story 2
Entry Level Two
Sewer Public Sewer
Water Public
Architectural Style Patio Home
Level or Stories Two
New Construction No
Construction Status Turnkey
Schools
School District Romoland
Others
HOA Name First Residential Service
Senior Community No
Tax ID 327461005
Security Features Carbon Monoxide Detector(s),Smoke Detector(s)
Acceptable Financing Cash, Cash to New Loan, Conventional, FHA, Submit, VA Loan
Listing Terms Cash, Cash to New Loan, Conventional, FHA, Submit, VA Loan
Financing FHA
Special Listing Condition Standard
Read Less Info
Want to know what your home might be worth? Contact us for a FREE valuation!

Our team is ready to help you sell your home for the highest possible price ASAP

Bought with Val Ives • Big Block Realty
GET MORE INFORMATION
Broker Associate | Lic# 01905244







