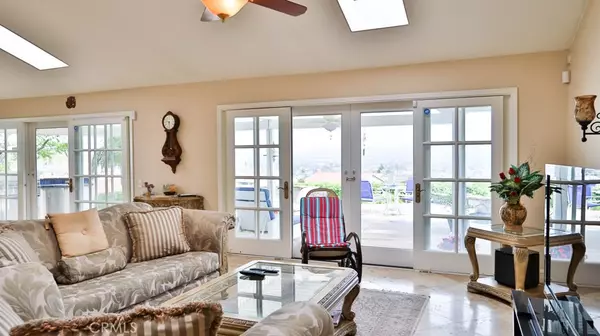$875,000
$875,000
For more information regarding the value of a property, please contact us for a free consultation.
3 Beds
2 Baths
1,990 SqFt
SOLD DATE : 03/31/2020
Key Details
Sold Price $875,000
Property Type Single Family Home
Sub Type Single Family Residence
Listing Status Sold
Purchase Type For Sale
Square Footage 1,990 sqft
Price per Sqft $439
Subdivision Country Hills East (Cnhe)
MLS Listing ID PW20004679
Sold Date 03/31/20
Bedrooms 3
Full Baths 2
Condo Fees $100
Construction Status Termite Clearance
HOA Fees $100/mo
HOA Y/N Yes
Year Built 1972
Lot Size 0.280 Acres
Property Description
East Country Hills meticulously maintained - corner lot presented to the market with Stunning leaded glass front doors open to an inviting foyer adorned with an elegant mirrors. Travertine flooring flows throughout the house. Kitchen is upgraded with new stainless steel appliances,with a breakfast nook and french doors opening to the side yard. Open floor plan with high ceiling in formal dining room and formal living room with french doors from dining room and family room opening to stunning backyard with a view of snow capped mountains and hills. Pool and spa with waterfall. Fire pit with sitting area and full outside kitchen. Master bedroom with french doors opening to stunning backyard with a view. Upgraded master bath with mirror closets. Hallway bathroom upgraded with jetted bathtub and shower. Other two bedrooms are huge size with mirror closet doors. Separate laundry area with lots of storage and entrance to 3 car attached garage. Bonus room at the entrance could be used as family room or office or gym room.
Additional features: Skylights in living room and dining room, custom plantation shutters, panel doors throughout the house, custom cabinets in garage, water softener in garage and bidet in master bedroom.
Centrally located near shopping, movie theatres, restaurants and Laguna Lake.
APPRAISED FOR $900000 IN SEPTEMBER OF 2019 -
Location
State CA
County Orange
Area 87 - La Habra
Rooms
Main Level Bedrooms 3
Interior
Interior Features Ceiling Fan(s), Granite Counters, High Ceilings, Open Floorplan, Pantry, Pull Down Attic Stairs, Recessed Lighting, All Bedrooms Down, Bedroom on Main Level, Entrance Foyer, Main Level Master, Walk-In Pantry, Walk-In Closet(s)
Heating Central, Forced Air, Fireplace(s)
Cooling Central Air, Whole House Fan, Attic Fan
Fireplaces Type Gas, Living Room
Fireplace Yes
Appliance Convection Oven, Dishwasher, Electric Cooktop, Electric Oven, Gas Water Heater, Ice Maker, Microwave, Refrigerator, Self Cleaning Oven, Trash Compactor, Vented Exhaust Fan, Water To Refrigerator, Water Heater, Water Purifier
Laundry Electric Dryer Hookup, Gas Dryer Hookup, Laundry Room
Exterior
Exterior Feature Barbecue
Garage Spaces 3.0
Garage Description 3.0
Fence Block, Good Condition, Wrought Iron
Pool In Ground, Private, Waterfall
Community Features Gutter(s), Storm Drain(s), Street Lights, Sidewalks
Utilities Available Cable Available, Cable Connected, Electricity Available, Electricity Connected, Natural Gas Available, Natural Gas Connected, Phone Available, Sewer Available, Sewer Connected, Underground Utilities, Water Available, Water Connected
Amenities Available Call for Rules
View Y/N Yes
View City Lights, Hills, Mountain(s), Neighborhood
Accessibility No Stairs
Porch Covered
Attached Garage Yes
Total Parking Spaces 3
Private Pool Yes
Building
Lot Description Corner Lot, Drip Irrigation/Bubblers, Front Yard, Garden, Sprinklers In Rear, Sprinklers In Front, Landscaped, Sprinkler System
Faces South
Story 1
Entry Level One
Foundation Slab
Sewer Public Sewer
Water Public
Architectural Style Bungalow
Level or Stories One
New Construction No
Construction Status Termite Clearance
Schools
School District Fullerton Joint Union High
Others
HOA Name Regent Association Services
Senior Community No
Tax ID 29254501
Acceptable Financing Cash, Cash to New Loan, Conventional, Submit
Listing Terms Cash, Cash to New Loan, Conventional, Submit
Financing Conventional
Special Listing Condition Standard
Read Less Info
Want to know what your home might be worth? Contact us for a FREE valuation!

Our team is ready to help you sell your home for the highest possible price ASAP

Bought with Gul Iranpur • Maazda Realty
GET MORE INFORMATION
Broker Associate | Lic# 01905244







