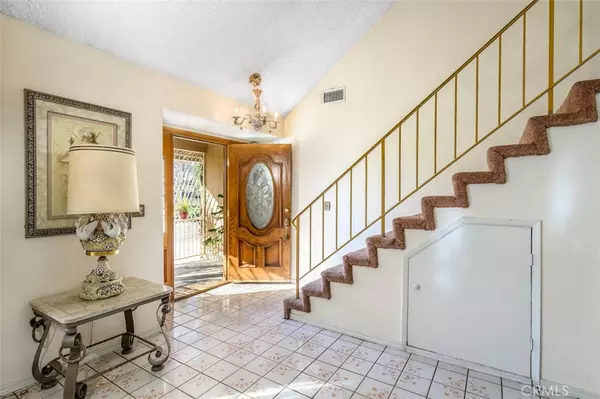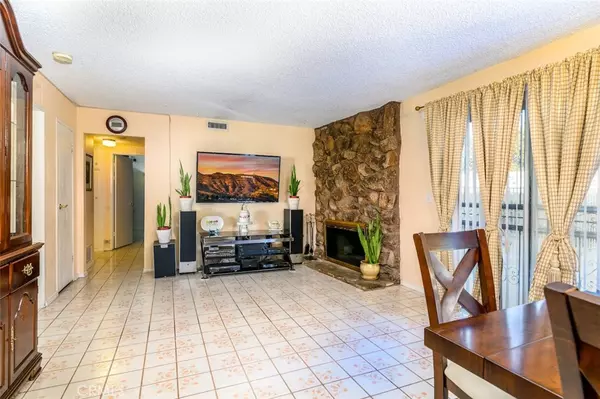$667,000
$685,000
2.6%For more information regarding the value of a property, please contact us for a free consultation.
4 Beds
2 Baths
1,778 SqFt
SOLD DATE : 04/08/2020
Key Details
Sold Price $667,000
Property Type Single Family Home
Sub Type Single Family Residence
Listing Status Sold
Purchase Type For Sale
Square Footage 1,778 sqft
Price per Sqft $375
Subdivision Wrigley Heights (Wh)
MLS Listing ID SB20037364
Sold Date 04/08/20
Bedrooms 4
Full Baths 1
Three Quarter Bath 1
HOA Y/N No
Year Built 1971
Lot Size 5,662 Sqft
Property Description
Charming home in the Wrigley neighborhood of Long Beach! This home has a large living area with vaulted ceilings, a great layout for entertaining in the kitchen, dining and family room areas. The main bedroom downstairs has direct bath access, perfect for multi-generational living. A true Californian home, with a pool, gazebo, and mature fruit trees in the backyard for everyone to enjoy in the year round warm weather! This spacious home is on a very private street on the edge of the neighborhood, close to the bike path. Tons of shopping, easy freeway access, neighborhood dog parks, great restaurants...all nearby in Bixby Knolls and Downtown Long Beach. This home comes with everything so you'll be ready to move in. Newer fridge, washer, dryer, water heater, well maintained A/C unit, 3-car garage, and extra side driveway parking for your weekend play vehicle.
Location
State CA
County Los Angeles
Area 5 - Wrigley Area
Zoning LBR1N
Rooms
Main Level Bedrooms 1
Interior
Interior Features Ceiling Fan(s), Granite Counters, Main Level Master
Heating Central, Forced Air
Cooling Central Air
Fireplaces Type Family Room, Gas
Fireplace Yes
Appliance Electric Oven, Electric Range, Disposal, Gas Water Heater, Microwave, Refrigerator, Vented Exhaust Fan, Dryer, Washer
Laundry Gas Dryer Hookup, In Garage
Exterior
Parking Features Door-Multi, Direct Access, Garage, Garage Door Opener, RV Potential
Garage Spaces 3.0
Garage Description 3.0
Pool Fenced, In Ground, Private
Community Features Biking, Dog Park, Street Lights, Suburban, Sidewalks
View Y/N No
View None
Attached Garage Yes
Total Parking Spaces 3
Private Pool Yes
Building
Lot Description Front Yard, Landscaped
Faces West
Story 2
Entry Level Two
Sewer Public Sewer
Water Public
Level or Stories Two
New Construction No
Schools
School District Long Beach Unified
Others
Senior Community No
Tax ID 7203005017
Security Features Prewired,Carbon Monoxide Detector(s),Smoke Detector(s)
Acceptable Financing Cash to New Loan
Listing Terms Cash to New Loan
Financing Conventional
Special Listing Condition Standard
Read Less Info
Want to know what your home might be worth? Contact us for a FREE valuation!

Our team is ready to help you sell your home for the highest possible price ASAP

Bought with Lisa Dunn • Keller Williams Pacific Estate
GET MORE INFORMATION
Broker Associate | Lic# 01905244







