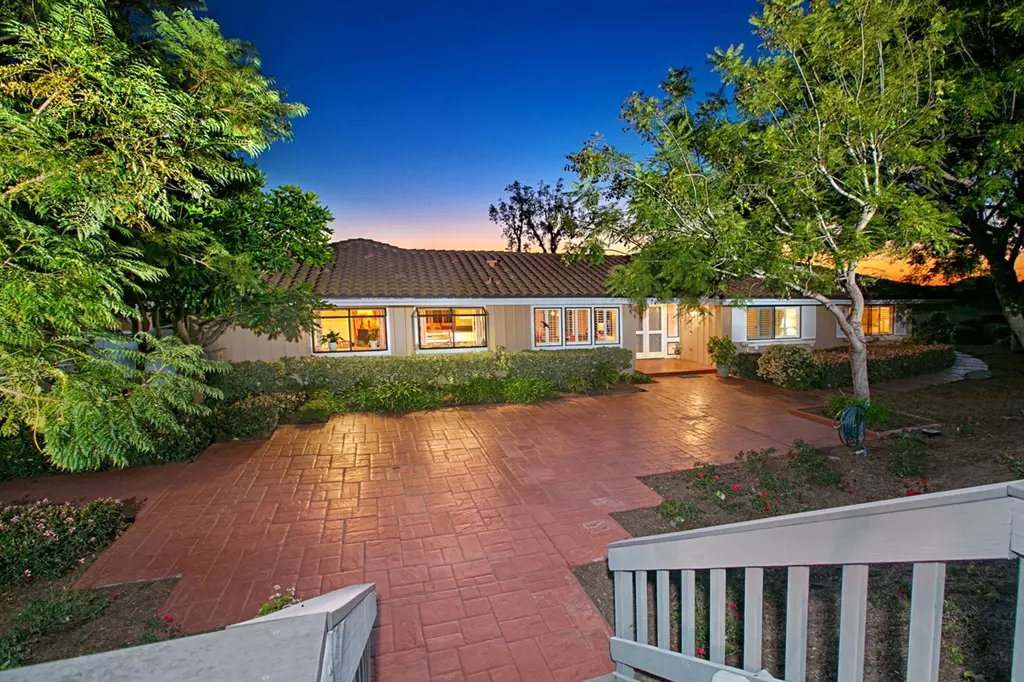$1,470,000
$1,595,000
7.8%For more information regarding the value of a property, please contact us for a free consultation.
4 Beds
3 Baths
3,024 SqFt
SOLD DATE : 01/28/2020
Key Details
Sold Price $1,470,000
Property Type Single Family Home
Sub Type Single Family Residence
Listing Status Sold
Purchase Type For Sale
Square Footage 3,024 sqft
Price per Sqft $486
Subdivision Rancho Santa Fe
MLS Listing ID 190055395
Sold Date 01/28/20
Bedrooms 4
Full Baths 3
Condo Fees $1,000
HOA Fees $83/ann
HOA Y/N Yes
Year Built 1978
Property Description
Relax & Rejuvenate in this enchanting classic ranch style home with pastoral and sunset views!! This lovely single-level 4 Bedroom 3 Bath offers a warm and welcoming vibe. You are greeted with an open floor-plan, an abundance of natural light, wood floors, & custom shutters through-out. There's a well-appointed sun-drenched kitchen that opens into the family & dining room. There are three secondary bedrooms that offer a good sense of space. This home features a combination of privacy, tranquility, unobstructed views, and a citrus grove with a varietal of fruit trees (Avocado, Pomegranate, Orange, Lemon, Lime, Grapefruit) Endless possibilities ...Property/Land offers room for a pool & spa and/or a guest house with HOA Approval *** Residents of Hacienda Santa Fe share a love of the outdoors. Houses are just far enough apart to offer a good sense of privacy, yet close enough together to allow for a sense of community. Schools... Solana Santa Fe Elementary, Earl Warren Middle School, Torrey Pines HS, and Canyon Crest Academy.. Neighborhoods: Hacienda Santa Fe Equipment: Dryer,Garage Door Opener, Vacuum/Central, Washer Other Fees: 0 Sewer: Sewer Connected Topography: LL
Location
State CA
County San Diego
Area 92067 - Rancho Santa Fe
Interior
Interior Features Bedroom on Main Level, Main Level Master
Heating Electric, Forced Air
Cooling Central Air
Fireplace No
Appliance Built-In Range, Counter Top, Dishwasher, Electric Cooking, Electric Oven, Disposal, Refrigerator
Laundry Electric Dryer Hookup, Laundry Room
Exterior
Parking Features Driveway
Garage Spaces 3.0
Garage Description 3.0
Fence Partial
Pool None
Total Parking Spaces 7
Private Pool No
Building
Story 1
Entry Level One
Level or Stories One
Others
HOA Name PMG
Tax ID 2671610400
Acceptable Financing Cash, Conventional
Listing Terms Cash, Conventional
Financing Conventional
Read Less Info
Want to know what your home might be worth? Contact us for a FREE valuation!

Our team is ready to help you sell your home for the highest possible price ASAP

Bought with Linda Lederer • Compass
GET MORE INFORMATION
Broker Associate | Lic# 01905244







