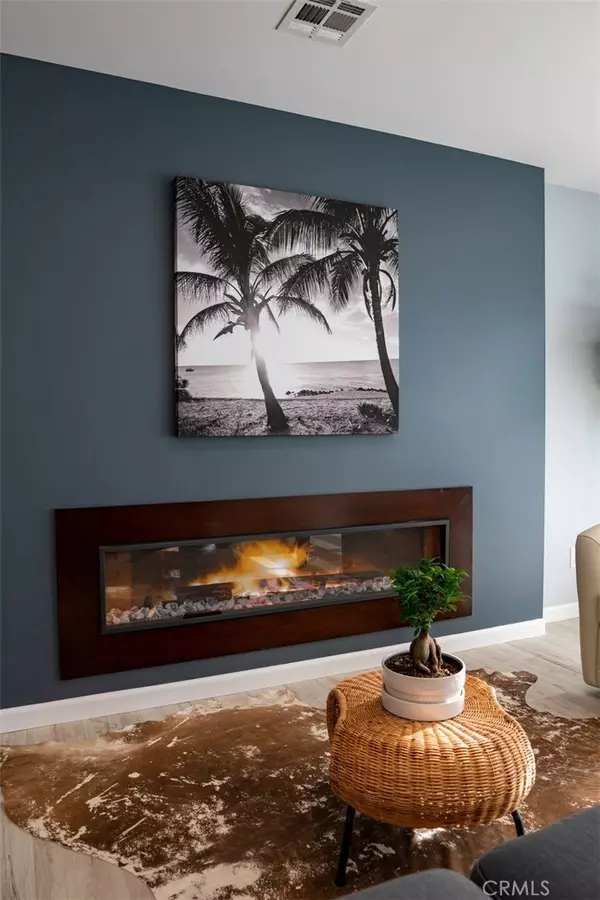$1,140,000
$1,260,000
9.5%For more information regarding the value of a property, please contact us for a free consultation.
4 Beds
4 Baths
2,483 SqFt
SOLD DATE : 06/01/2020
Key Details
Sold Price $1,140,000
Property Type Single Family Home
Sub Type Single Family Residence
Listing Status Sold
Purchase Type For Sale
Square Footage 2,483 sqft
Price per Sqft $459
Subdivision Crown Valley Highlands Ii (Cv2)
MLS Listing ID OC19252052
Sold Date 06/01/20
Bedrooms 4
Full Baths 4
Condo Fees $83
Construction Status Additions/Alterations,Repairs Cosmetic
HOA Fees $83/mo
HOA Y/N Yes
Year Built 1970
Lot Size 6,534 Sqft
Property Description
Virtual Tour Enjoy the ultimate lifestyle within minutes of the most prestigious beaches! Completely New Construction with the finest upgrades throughout! The main level boasts custom wood flooring throughout. The kitchen has custom built quartz counter tops, professional custom built cabinets, custom tile work, all new stainless steel appliances and LED Lighting. The kitchen flows seamlessly into the dining room and living room with a custom LED electric fire place with remote so you can set the mood while entertaining! Modern Design, attention to detail and open living at its best! Surrounded by Gorgeous Views, Natural Sunlight and Ocean Breezes! Panoramic Saddleback Mountain Views, Sunrises, Evening Moon and 4th of July Firework Displays. Wrap around Viewing Balcony, Upstairs Great Room with open views all around you! Custom built in desk station - Two Master Bedrooms, one on the main floor and the other upstairs. Entertaining Size Backyard with endless possibilities. Low Association Dues and Low Taxes. Wonderful Amenities such as: Pools, Parks, Clubhouse, Outside Kitchen Area for Parties, BBQ’s, Picnic tables, Tot Lot, Sports; Volleyball, Basketball, Bocce ball and Walking Paths throughout the Community. Walking distance to Blue Ribbon "Moulton" Elementary School, Shopping and Entertainment. Home Tour link:
Location
State CA
County Orange
Area Lnlak - Lake Area
Rooms
Main Level Bedrooms 2
Interior
Interior Features Beamed Ceilings, Built-in Features, Balcony, Cathedral Ceiling(s), Granite Counters, High Ceilings, Open Floorplan, Pantry, Recessed Lighting, Bedroom on Main Level, Main Level Master, Multiple Master Suites, Walk-In Pantry
Heating Central, Zoned
Cooling Central Air, Dual, Humidity Control, Zoned
Flooring Wood
Fireplaces Type Bonus Room, Family Room
Fireplace Yes
Appliance Dishwasher, Electric Range, Microwave, Range Hood, Tankless Water Heater
Laundry Electric Dryer Hookup, Gas Dryer Hookup, In Garage
Exterior
Exterior Feature Lighting, Rain Gutters
Parking Features Concrete, Covered, Direct Access, Driveway, Driveway Up Slope From Street, Garage Faces Front, Garage
Garage Spaces 2.0
Garage Description 2.0
Fence Wood
Pool Community, In Ground, Association
Community Features Biking, Curbs, Hiking, Mountainous, Street Lights, Sidewalks, Park, Pool
Utilities Available Electricity Connected, Natural Gas Connected, Sewer Connected, Water Connected
Amenities Available Bocce Court, Clubhouse, Sport Court, Meeting Room, Outdoor Cooking Area, Other Courts, Barbecue, Picnic Area, Playground, Pool, Recreation Room, Trail(s)
View Y/N Yes
View City Lights, Hills, Mountain(s), Neighborhood, Panoramic
Roof Type Tile
Accessibility None
Porch Concrete
Attached Garage Yes
Total Parking Spaces 4
Private Pool No
Building
Lot Description Back Yard, Front Yard, Garden, Near Park, Sprinkler System, Sloped Up, Yard, Zero Lot Line
Story 2
Entry Level Two
Foundation Slab
Sewer Public Sewer
Water Public
Architectural Style Contemporary, Modern, Other
Level or Stories Two
New Construction No
Construction Status Additions/Alterations,Repairs Cosmetic
Schools
Elementary Schools Moulton
Middle Schools Aliso Viejo
High Schools Aliso Niguel
School District Capistrano Unified
Others
HOA Name Huntington West Properties
Senior Community No
Tax ID 65506212
Security Features Carbon Monoxide Detector(s),Smoke Detector(s)
Acceptable Financing Cash, Cash to New Loan, Conventional, Submit
Listing Terms Cash, Cash to New Loan, Conventional, Submit
Financing Conventional
Special Listing Condition Standard
Read Less Info
Want to know what your home might be worth? Contact us for a FREE valuation!

Our team is ready to help you sell your home for the highest possible price ASAP

Bought with Verena Collins • Realty One Group Complete
GET MORE INFORMATION
Broker Associate | Lic# 01905244







