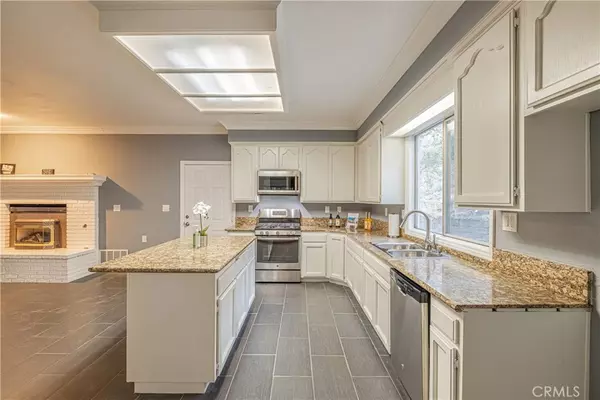$465,000
$469,900
1.0%For more information regarding the value of a property, please contact us for a free consultation.
5 Beds
3 Baths
3,500 SqFt
SOLD DATE : 01/06/2021
Key Details
Sold Price $465,000
Property Type Single Family Home
Sub Type Single Family Residence
Listing Status Sold
Purchase Type For Sale
Square Footage 3,500 sqft
Price per Sqft $132
MLS Listing ID SR20180081
Sold Date 01/06/21
Bedrooms 5
Full Baths 2
Half Baths 1
Condo Fees $1,600
Construction Status Turnkey
HOA Fees $133/ann
HOA Y/N Yes
Year Built 1990
Lot Size 6.180 Acres
Property Description
***LIVE BEAUTIFULLY***Welcome to this newly remodeled home, situated on the gorgeous mountains of Tehachapi. Subject property features 4 ample bedrooms plus an office/den located downstairs, and which can be easily converted into a 5 bedroom. As you make yourself at home, you will find new flooring through out, new interior paint through out, and of course a gorgeous kitchen, ready for all of your family cook-offs. The kitchen offers beautiful granite counter tops. On the second floor, you will find new carpet through out the bedrooms, and stairs. Best part of all, the master bedroom offers a private balcony, perfect for you to unwind after a long day's work. The master bathroom also offers a Jacuzzi, perfect for relaxation after a hectic day. Bear Valley Springs is a guarded-gate community with many amenities including a golf course, a community pool, a shooting range, riding and hiking trails, and three beautiful campgrounds equipped with bathrooms and showers!
Location
State CA
County Kern
Area Thp - Tehachapi
Zoning E(5) RS
Rooms
Main Level Bedrooms 5
Interior
Interior Features Balcony, Ceiling Fan(s), Crown Molding, Granite Counters, High Ceilings, Open Floorplan, Pantry, Tile Counters, Attic, Entrance Foyer, Jack and Jill Bath, Walk-In Pantry
Heating Central, Forced Air
Cooling Central Air, Electric
Flooring Carpet, Tile
Fireplaces Type Family Room, Gas
Fireplace Yes
Appliance Dishwasher, Disposal, Gas Oven, Gas Range, Microwave
Laundry Washer Hookup, Gas Dryer Hookup, In Garage
Exterior
Exterior Feature Lighting, Rain Gutters
Parking Features Door-Multi, Direct Access, Driveway, Driveway Up Slope From Street, Garage, Paved, RV Access/Parking, One Space, Garage Faces Side
Garage Spaces 2.0
Garage Description 2.0
Fence None
Pool Community, Fenced, Gunite, In Ground, Association
Community Features Biking, Curbs, Dog Park, Golf, Hiking, Horse Trails, Stable(s), Lake, Mountainous, Preserve/Public Land, Rural, Valley, Fishing, Park, Pool
Utilities Available Electricity Connected, Propane, Water Connected
Amenities Available Call for Rules, Clubhouse, Controlled Access, Sport Court, Dog Park, Fitness Center, Golf Course, Horse Trail(s), Other Courts, Barbecue, Picnic Area, Playground, Pool, Pets Allowed, Recreation Room, Guard, Trail(s)
Waterfront Description Lake,Lake Privileges
View Y/N Yes
View Hills, Mountain(s), Neighborhood, Valley, Trees/Woods
Roof Type Shingle
Porch Concrete, Front Porch
Attached Garage Yes
Total Parking Spaces 2
Private Pool No
Building
Lot Description 6-10 Units/Acre, Desert Front, Sloped Down, Front Yard, Horse Property, Irregular Lot, Lawn, Lot Over 40000 Sqft, No Landscaping, Near Park, Sloped Up, Walkstreet
Story 2
Entry Level Two
Foundation Slab
Sewer Mound Septic
Water Public
Architectural Style Victorian
Level or Stories Two
New Construction No
Construction Status Turnkey
Schools
School District Kern Union
Others
HOA Name Bear Valley Springs
Senior Community No
Tax ID 31309106003
Security Features Carbon Monoxide Detector(s),Gated with Guard,Gated with Attendant,24 Hour Security,Resident Manager,Smoke Detector(s),Security Guard
Acceptable Financing Cash, Conventional, FHA, USDA Loan, VA Loan
Horse Property Yes
Horse Feature Riding Trail
Listing Terms Cash, Conventional, FHA, USDA Loan, VA Loan
Financing Conventional
Special Listing Condition Standard
Read Less Info
Want to know what your home might be worth? Contact us for a FREE valuation!

Our team is ready to help you sell your home for the highest possible price ASAP

Bought with Andrea Castaneda • Re/Max All-Pro
GET MORE INFORMATION
Broker Associate | Lic# 01905244







