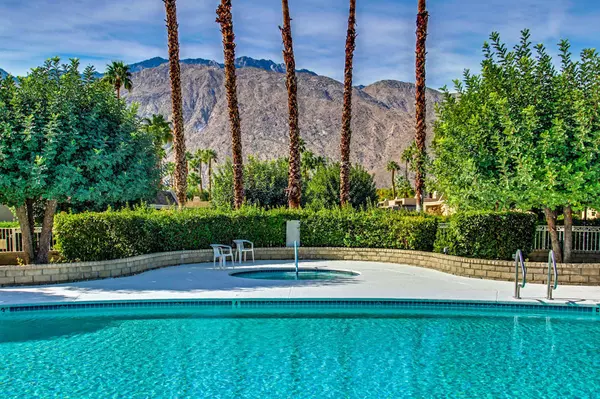$399,000
$399,000
For more information regarding the value of a property, please contact us for a free consultation.
2 Beds
2 Baths
1,260 SqFt
SOLD DATE : 11/05/2020
Key Details
Sold Price $399,000
Property Type Condo
Sub Type Condominium
Listing Status Sold
Purchase Type For Sale
Square Footage 1,260 sqft
Price per Sqft $316
Subdivision Rose Garden
MLS Listing ID 219050252PS
Sold Date 11/05/20
Bedrooms 2
Full Baths 1
Three Quarter Bath 1
Condo Fees $450
HOA Fees $450/mo
HOA Y/N Yes
Year Built 1979
Lot Size 1,742 Sqft
Property Description
FEE SIMPLE. Furnished per inventory. 2 bedroom, 2 bath, desirable floor plan in the Donald Wexler community of The Rose Garden. Gated courtyard front patio entry w/ attached one car garage. Vaulted ceilings, updated kitchen. Fresh clean color pallet, newer luxury vinyl plank flooring throughout. Both the main bedroom suite and the second bedroom (with study nook) have sliders to the outdoor patios. Convenient Interior laundry area. Energy efficient windows/sliders and additional attic insulation. Large, quiet backyard (maintained by HOA) with mountain views. Resort style complex has 2 swimming pools, 3 spas, 2 tennis courts and 4 pickle ball courts. Great Central location, Village close, shopping nearby.
Location
State CA
County Riverside
Area 332 - Central Palm Springs
Interior
Heating Forced Air
Flooring Tile
Fireplace No
Appliance Dishwasher, Gas Cooking, Disposal, Gas Range, Microwave, Refrigerator
Laundry Laundry Closet
Exterior
Parking Features Garage, Garage Door Opener
Garage Spaces 1.0
Garage Description 1.0
Pool Community, Gunite
Community Features Pool
Amenities Available Tennis Court(s)
View Y/N Yes
View Park/Greenbelt, Mountain(s), Peek-A-Boo
Attached Garage Yes
Total Parking Spaces 3
Private Pool Yes
Building
Lot Description Sprinkler System
Story 1
Entry Level One
Level or Stories One
New Construction No
Others
Senior Community No
Tax ID 508114076
Acceptable Financing Conventional
Listing Terms Conventional
Financing Cash
Special Listing Condition Standard
Read Less Info
Want to know what your home might be worth? Contact us for a FREE valuation!

Our team is ready to help you sell your home for the highest possible price ASAP

Bought with Dale Maguire • Coldwell Banker Realty
GET MORE INFORMATION
Broker Associate | Lic# 01905244







