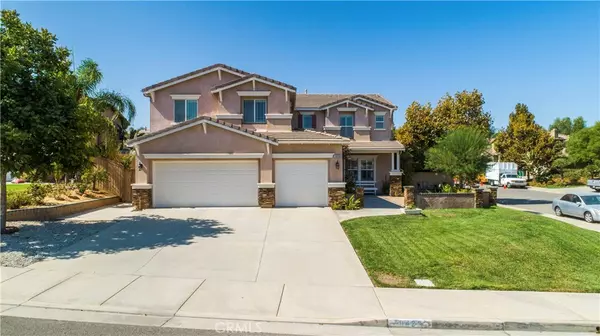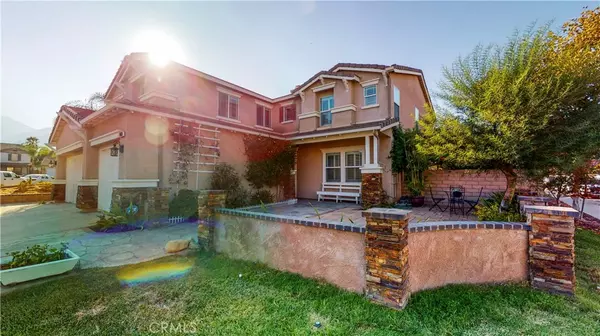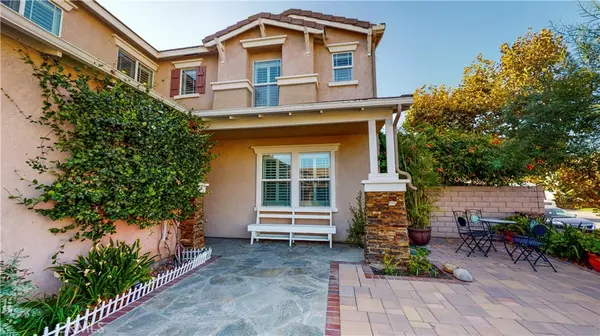$625,000
$595,000
5.0%For more information regarding the value of a property, please contact us for a free consultation.
5 Beds
3 Baths
3,512 SqFt
SOLD DATE : 12/03/2020
Key Details
Sold Price $625,000
Property Type Single Family Home
Sub Type Single Family Residence
Listing Status Sold
Purchase Type For Sale
Square Footage 3,512 sqft
Price per Sqft $177
MLS Listing ID CV20203180
Sold Date 12/03/20
Bedrooms 5
Full Baths 3
Condo Fees $62
HOA Fees $62/mo
HOA Y/N Yes
Year Built 2002
Lot Size 10,018 Sqft
Property Description
Located in the prestigious community of Painted Hills, this gorgeous home sits on a corner lot in a peaceful cul-de-sac. You'll fall in love with its stunning curb appeal, paved courtyard, high ceilings, plantation shutters throughout, the combination of designer ceramic tile/stunning dark engineered hardwood floors, and open concept layout. The kitchen features granite countertops, a large center island, and more than enough cabinet space. Downstairs you will also find mother-in-law quarters which could serve as a private office. The two-toned staircase ascends toward large double-doors that lead you into the luxurious Master Suite which has 2 ceiling fans, a double-sided fireplace, and an additional space that could be used as a home office. The Master Bath has a beautiful dual-sink vanity, glass-door shower and tub, & a spacious walk-in closet. Upstairs you will also find a highly desirable and versatile loft area, another full bathroom & 3 additional bedrooms. The large backyard is an entertainer's dream and has plenty of room for a future pool, if desired. The lattice patio cover stretches the length of the house allowing you to relax in the shade and entertain your guests. You will also enjoy your private garden area as well as the abundance of expertly maintained plants, vines, and trees throughout. Conveniently located just minutes away from the 15 Fwy and nearby several distinguished schools within the Corona-Norco Unified School District.
Location
State CA
County Riverside
Area 248 - Corona
Zoning R-1
Rooms
Main Level Bedrooms 1
Interior
Interior Features Ceiling Fan(s), Cathedral Ceiling(s), Granite Counters, Multiple Staircases, Open Floorplan, Bedroom on Main Level, Walk-In Closet(s)
Heating Central
Cooling Central Air
Flooring Tile, Wood
Fireplaces Type Family Room, Master Bedroom
Fireplace Yes
Appliance Built-In Range, Double Oven, Dishwasher, Disposal, Microwave
Laundry Inside, Laundry Room
Exterior
Parking Features Direct Access, Garage
Garage Spaces 3.0
Garage Description 3.0
Fence Good Condition
Pool None
Community Features Curbs, Gutter(s), Street Lights, Sidewalks
Amenities Available Call for Rules
View Y/N Yes
View Mountain(s)
Porch Patio
Attached Garage Yes
Total Parking Spaces 3
Private Pool No
Building
Lot Description 0-1 Unit/Acre
Story 2
Entry Level Two
Foundation Slab
Sewer Public Sewer
Water Public
Architectural Style Contemporary
Level or Stories Two
New Construction No
Schools
School District Corona-Norco Unified
Others
HOA Name Painted Hills
Senior Community No
Tax ID 290262008
Security Features Carbon Monoxide Detector(s),Smoke Detector(s)
Acceptable Financing Cash to New Loan, Conventional, FHA, VA Loan
Listing Terms Cash to New Loan, Conventional, FHA, VA Loan
Financing Conventional
Special Listing Condition Standard
Read Less Info
Want to know what your home might be worth? Contact us for a FREE valuation!

Our team is ready to help you sell your home for the highest possible price ASAP

Bought with Edwin Acevedo • Lotus Group Real Estate
GET MORE INFORMATION
Broker Associate | Lic# 01905244







