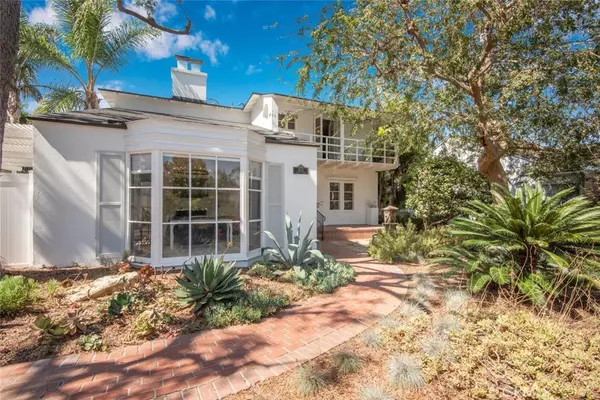$1,383,000
$1,399,000
1.1%For more information regarding the value of a property, please contact us for a free consultation.
4 Beds
3 Baths
2,744 SqFt
SOLD DATE : 11/13/2020
Key Details
Sold Price $1,383,000
Property Type Single Family Home
Sub Type Single Family Residence
Listing Status Sold
Purchase Type For Sale
Square Footage 2,744 sqft
Price per Sqft $504
Subdivision Bixby Knolls (Bk)
MLS Listing ID PW20205596
Sold Date 11/13/20
Bedrooms 4
Full Baths 3
Construction Status Updated/Remodeled
HOA Y/N No
Year Built 1936
Lot Size 7,840 Sqft
Property Description
This Amazing Monterey Style Home was built by noted Architect, William Bergin. It has been professionally designed and remodeled throughout. The Living Room Features Cathedral Beamed Ceilings, Custom Painted Original Wood Plank Floors, a Wood Burning Fireplace and a Large Picture Window with Hunter Douglas remote controlled shades. The Large Formal Dining Room with French Door access to the Front Patio and Garden, Features a Timothy Oulton Chandelier, Kate Spade Wallpaper and Hand Painted Mural by Artist, Vicky Kousudo. The Dining Room leads into an amazing, completely Remodeled Kitchen with a Large, Marble Center Island, Custom Cabinets with Custom Brass Hardware, Custom Back-splash by Lindubh Studios, Bertazzoni Stove, Thermador Built-in Refrigerator and Custom Tile Flooring and Lighting. A Main Floor Bedroom offers Lovely Original French Doors that lead to the back Porch and Yard. The Main Floor Bathroom has been Professionally Designed and Featured in Magazines! There is a Wonderful Bedroom that overlooks the Living Room, perfect for an Office, and the Upper Level Features the 3rd Bedroom, Guest Bathroom in its Original, Great Vintage condition and a Full Master Retreat consisting of a Master Bedroom, Spacious Lounge/Sitting Room and a Huge Dressing Room. The Finished Basement could be the perfect Home Gym or Wine Cellar! Gorgeous Balconies and Patios from almost every room overlook the lush landscaping, pool & cabana.
Location
State CA
County Los Angeles
Area 6 - Bixby, Bixby Knolls, Los Cerritos
Zoning LBR1N
Rooms
Basement Unfinished
Main Level Bedrooms 1
Interior
Interior Features Beamed Ceilings, Built-in Features, Balcony, Ceiling Fan(s), Cathedral Ceiling(s), Granite Counters, High Ceilings, Dressing Area, Entrance Foyer
Heating Central
Cooling Central Air
Flooring Tile, Wood
Fireplaces Type Living Room
Fireplace Yes
Appliance 6 Burner Stove, Double Oven, Dishwasher, Gas Oven, Gas Range, Microwave, Refrigerator, Range Hood
Laundry Inside, Upper Level
Exterior
Exterior Feature Awning(s), Barbecue
Parking Features Driveway, Garage Faces Front, Gated
Garage Spaces 2.0
Garage Description 2.0
Fence Block, Vinyl
Pool In Ground, Private
Community Features Storm Drain(s), Street Lights, Sidewalks
Utilities Available Electricity Connected, Sewer Connected, Water Connected
View Y/N Yes
View Neighborhood, Pool
Porch Rear Porch, Covered, Front Porch, Patio
Attached Garage No
Total Parking Spaces 2
Private Pool Yes
Building
Lot Description Front Yard, Gentle Sloping, Landscaped, Sprinkler System
Story 2
Entry Level Two
Sewer Public Sewer
Water Public
Level or Stories Two
New Construction No
Construction Status Updated/Remodeled
Schools
Elementary Schools Longfellow
Middle Schools Hughes
School District Long Beach Unified
Others
Senior Community No
Tax ID 7138005008
Acceptable Financing Cash, Conventional, Submit
Listing Terms Cash, Conventional, Submit
Financing Conventional
Special Listing Condition Standard
Read Less Info
Want to know what your home might be worth? Contact us for a FREE valuation!

Our team is ready to help you sell your home for the highest possible price ASAP

Bought with Jennifer Perekrest • First Team Real Estate
GET MORE INFORMATION
Broker Associate | Lic# 01905244







