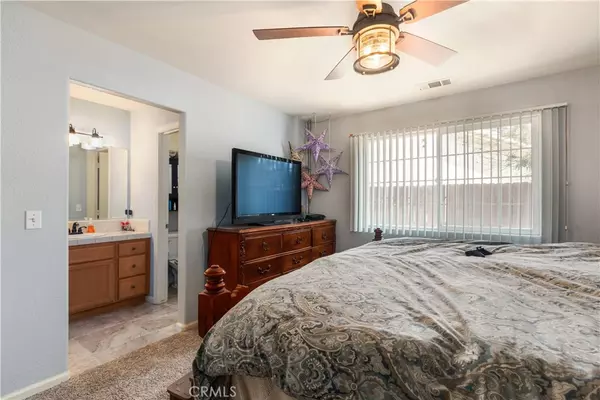$420,000
$415,000
1.2%For more information regarding the value of a property, please contact us for a free consultation.
3 Beds
2 Baths
1,356 SqFt
SOLD DATE : 12/02/2020
Key Details
Sold Price $420,000
Property Type Single Family Home
Sub Type Single Family Residence
Listing Status Sold
Purchase Type For Sale
Square Footage 1,356 sqft
Price per Sqft $309
MLS Listing ID NS20213660
Sold Date 12/02/20
Bedrooms 3
Full Baths 2
Condo Fees $45
Construction Status Turnkey
HOA Fees $45/mo
HOA Y/N Yes
Year Built 2005
Lot Size 5,227 Sqft
Property Description
This nice three bedroom 2 bath home has a wonderful floorplan with a split wing with the master separate from the other bedrooms. Really nice home with upgraded kitchen. Beautiful gray quartz with rose gold/copper color throughout it. Decorator backsplash and copper sink and newer appliances too! The flooring has been upgraded with decorator tile in the entry, kitchen and bathrooms, wood look laminate in the living and dining room and hallways and newer carpeting in the bedrooms. The spacious living area opens to the backyard. There are stones for the patio as well as a large side yard that you can pull a trailer into from the front yard. This home is ready to go. Great property!
Location
State CA
County San Luis Obispo
Area Smig - San Miguel
Zoning RSF
Rooms
Main Level Bedrooms 3
Interior
Interior Features Ceiling Fan(s), All Bedrooms Down
Heating Forced Air
Cooling Central Air
Flooring Tile
Fireplaces Type None
Fireplace No
Appliance Dishwasher, Free-Standing Range, Gas Range, Microwave
Laundry In Garage
Exterior
Parking Features Door-Single, Driveway, Garage
Garage Spaces 2.0
Garage Description 2.0
Fence Good Condition, Wood
Pool None
Community Features Sidewalks
Utilities Available Cable Available, Electricity Connected, Natural Gas Connected, Phone Available, Sewer Connected, Water Connected
Amenities Available Other
View Y/N No
View None
Roof Type Tile
Porch Open, Patio, Stone
Attached Garage Yes
Total Parking Spaces 2
Private Pool No
Building
Lot Description 0-1 Unit/Acre, Back Yard, Front Yard, Sprinklers In Front
Story 1
Entry Level One
Foundation Slab
Sewer Public Sewer
Water Public
Architectural Style Ranch
Level or Stories One
New Construction No
Construction Status Turnkey
Schools
School District Paso Robles Joint Unified
Others
HOA Name Mission Heights
Senior Community No
Tax ID 021012038
Acceptable Financing Cash, Cash to New Loan, Conventional, FHA
Listing Terms Cash, Cash to New Loan, Conventional, FHA
Financing VA
Special Listing Condition Standard
Read Less Info
Want to know what your home might be worth? Contact us for a FREE valuation!

Our team is ready to help you sell your home for the highest possible price ASAP

Bought with Alicia DiGrazia • RE/MAX Parkside Real Estate
GET MORE INFORMATION
Broker Associate | Lic# 01905244







