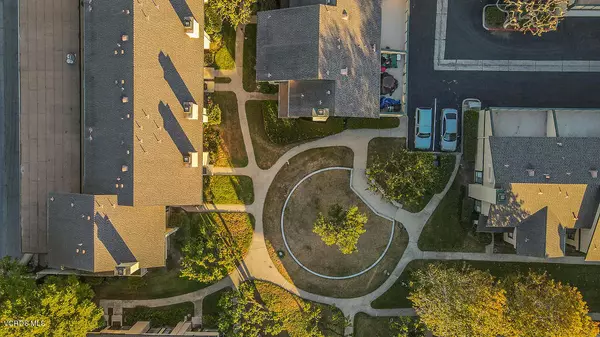$400,000
$385,000
3.9%For more information regarding the value of a property, please contact us for a free consultation.
3 Beds
2 Baths
1,267 SqFt
SOLD DATE : 01/06/2021
Key Details
Sold Price $400,000
Property Type Townhouse
Sub Type Townhouse
Listing Status Sold
Purchase Type For Sale
Square Footage 1,267 sqft
Price per Sqft $315
Subdivision Pepperwood 6 - 3586
MLS Listing ID 220010965
Sold Date 01/06/21
Bedrooms 3
Full Baths 1
Half Baths 1
Condo Fees $340
HOA Fees $340/mo
HOA Y/N Yes
Year Built 1982
Lot Size 1,306 Sqft
Property Description
Incredible opportunity to live in the wonderful beach community of Oxnard/Port Hueneme!! This 3 bed/2 bath is perfect for a first time home buyer, some one looking to down size, purchase as a rental or a second home! The location within the complex is super unique; there is a large grassy area in the front where your children can play or you can throw the ball for Fido!! The spacious family room greets you as you walk-in, laundry is in downstairs half. Kitchen opens to the dining area with access to the private patio. Drive into the private 2 car garage which gives access to your patio where you have easy access to the kitchen to unload your groceries! All bedrooms are upstairs and share the remodeled bathroom! Master has a private vanity area and walk-in closet. So much natural light to be enjoyed in this unit! There is a brand new furnace that was installed for those chilly, windy beach evenings! This property won't be available for long!
Location
State CA
County Ventura
Area Vc33 - Oxnard - Southwest / Port Huenem
Zoning R2PD
Interior
Interior Features Separate/Formal Dining Room, All Bedrooms Up, Walk-In Closet(s)
Heating Central, Fireplace(s)
Cooling None
Flooring Carpet
Fireplaces Type Family Room, Gas
Fireplace Yes
Appliance Gas Cooking, Disposal
Exterior
Parking Features Door-Single, Garage
Garage Spaces 2.0
Garage Description 2.0
Fence Stucco Wall, Vinyl
Pool In Ground
Utilities Available Cable Available
Amenities Available Other
View Y/N No
Porch Concrete
Total Parking Spaces 2
Private Pool No
Building
Lot Description Paved
Story 2
Entry Level Two
Sewer Public Sewer
Water Public
Level or Stories Two
Others
Senior Community No
Tax ID 2220350185
Security Features Carbon Monoxide Detector(s),Smoke Detector(s)
Acceptable Financing Cash, Conventional
Listing Terms Cash, Conventional
Financing VA
Special Listing Condition Standard
Read Less Info
Want to know what your home might be worth? Contact us for a FREE valuation!

Our team is ready to help you sell your home for the highest possible price ASAP

Bought with Sean Curts • Pinnacle Estate Properties, Inc.
GET MORE INFORMATION
Broker Associate | Lic# 01905244







