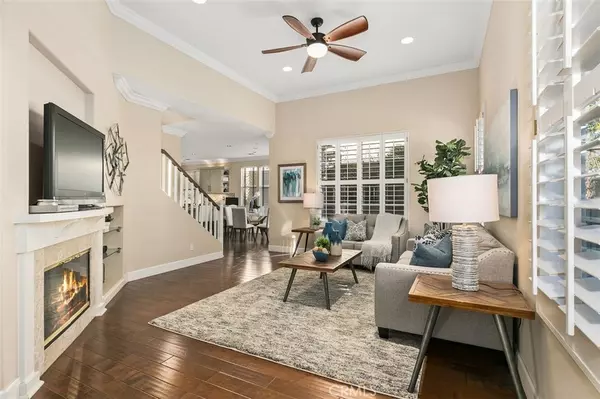$945,000
$945,000
For more information regarding the value of a property, please contact us for a free consultation.
4 Beds
3 Baths
1,800 SqFt
SOLD DATE : 02/05/2021
Key Details
Sold Price $945,000
Property Type Single Family Home
Sub Type Single Family Residence
Listing Status Sold
Purchase Type For Sale
Square Footage 1,800 sqft
Price per Sqft $525
Subdivision Vidorra (Vid)
MLS Listing ID PW20258480
Sold Date 02/05/21
Bedrooms 4
Full Baths 3
Condo Fees $174
Construction Status Updated/Remodeled,Turnkey
HOA Fees $174/mo
HOA Y/N Yes
Year Built 1998
Lot Size 3,541 Sqft
Property Description
View home now available in the gated community of Vidorra in Tustin Ranch. Remodeled throughout, features include hardwood flooring, crown moulding, plantation shutters, new water heater, and beautiful kitchen touches. Offering 4 full bedrooms and 3 full baths, this is the most popular and sought-after floorplan in Vidorra. This south-facing home also impresses with soaring ceilings, spacious living room, cozy fireplace, and central HVAC. The gourmet kitchen delights with high-end cabinets, granite slab countertops, stainless steel appliances, and walk-in pantry. Sliding glass door transitions from kitchen and dining areas to a beautifully-kept spacious yard. Convenient downstairs bedroom w/ full bath. Mirrored closets and side railing in all bedrooms. The spacious master suite features dual closets, shutters, and stylish ceiling fan. Beautifully remodeled master bath has a jetted tub and travertine stone shower. Upstairs hallway and landing lends enough space for a useful tech center. Served by Tustin's finest rifecta of schools, Peters Canyon Elementary, Pioneer Middle, and Beckman High, it's a perfect foundation for students at every level. Greenbelt access to Peters Canyon and Irvine Regional Park, and close proximity to hiking/bike/horse trails and all the outdoors has to offer. Don't delay. Act now!
Location
State CA
County Orange
Area 89 - Tustin Ranch
Rooms
Main Level Bedrooms 1
Interior
Interior Features Ceiling Fan(s), Crown Molding, Granite Counters, High Ceilings, Pantry, Bedroom on Main Level, Walk-In Pantry
Heating Central, Fireplace(s)
Cooling Central Air
Flooring Carpet, Wood
Fireplaces Type Gas Starter, Living Room
Fireplace Yes
Appliance Dishwasher, Disposal, Gas Oven, Gas Range, Range Hood, Self Cleaning Oven, Tankless Water Heater, Vented Exhaust Fan
Laundry Washer Hookup, Electric Dryer Hookup, Gas Dryer Hookup, Inside, Laundry Room, Upper Level
Exterior
Exterior Feature Rain Gutters
Parking Features Direct Access, Door-Single, Driveway, Garage
Garage Spaces 2.0
Garage Description 2.0
Fence Block
Pool None
Community Features Biking, Foothills, Hiking, Horse Trails, Park, Street Lights, Suburban, Sidewalks
Utilities Available Cable Connected, Electricity Connected, Natural Gas Connected, Phone Connected, Sewer Connected, Water Connected
Amenities Available Controlled Access, Trail(s)
View Y/N Yes
View Hills, Mountain(s)
Roof Type Concrete,Tile
Porch Covered, Front Porch, Patio, Stone
Attached Garage Yes
Total Parking Spaces 2
Private Pool No
Building
Lot Description Corner Lot, Front Yard, Garden, Sprinkler System
Faces South
Story 2
Entry Level Two
Foundation Slab
Sewer Public Sewer
Water Public
Architectural Style Mediterranean
Level or Stories Two
New Construction No
Construction Status Updated/Remodeled,Turnkey
Schools
Elementary Schools Peters Canyon
Middle Schools Pioneer
High Schools Beckman
School District Tustin Unified
Others
HOA Name Vidorra
Senior Community No
Tax ID 52516162
Security Features Carbon Monoxide Detector(s),Smoke Detector(s)
Acceptable Financing Cash, Conventional, 1031 Exchange, FHA, Submit, VA Loan
Horse Feature Riding Trail
Listing Terms Cash, Conventional, 1031 Exchange, FHA, Submit, VA Loan
Financing Conventional
Special Listing Condition Standard
Read Less Info
Want to know what your home might be worth? Contact us for a FREE valuation!

Our team is ready to help you sell your home for the highest possible price ASAP

Bought with Melinda Maddison • Redfin
GET MORE INFORMATION
Broker Associate | Lic# 01905244







