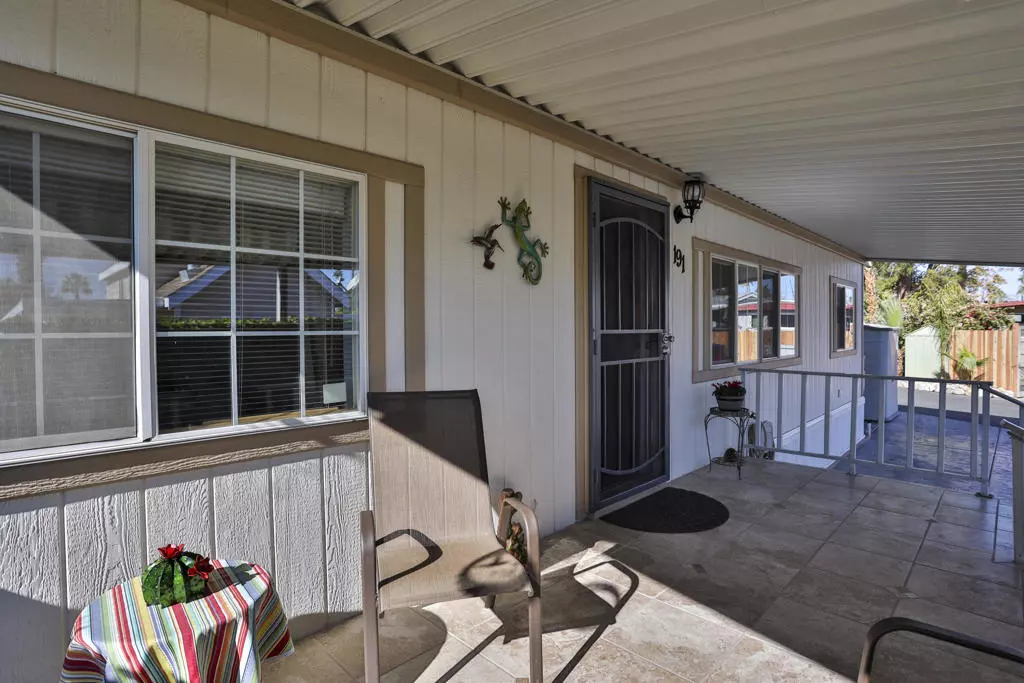$159,000
$159,000
For more information regarding the value of a property, please contact us for a free consultation.
3 Beds
2 Baths
960 SqFt
SOLD DATE : 02/25/2021
Key Details
Sold Price $159,000
Property Type Manufactured Home
Listing Status Sold
Purchase Type For Sale
Square Footage 960 sqft
Price per Sqft $165
Subdivision Ramon Mobile Park
MLS Listing ID 219055323DA
Sold Date 02/25/21
Bedrooms 3
Full Baths 2
Construction Status Updated/Remodeled
HOA Y/N No
Year Built 1996
Lot Size 1,999 Sqft
Property Description
This lovely 3 bedroom, 2 bath home is situated on a corner lot in a very quiet area of the community. The covered carport with a stamped concrete pad provides easy access to your front porch and main entry door. Step inside the home to find vaulted ceilings and an open floor plan. The cozy living room, breakfast nook and kitchen are combined making this home excellent for entertaining family and friends. The kitchen has been opulently upgraded with custom cabinets, counters and backsplash. The spacious master suite has volume ceilings, a walk in closet and an updated master bath. The two guest bedrooms also host high ceilings and are located on the opposite side of the home along with the updated guest bath and utility area. Other improvements just to name a few, include a light vinyl Australian Oak flooring, crown molding and six panel doors, The shingled composite roof and hot water heater are approximately 2 years old. The bonus space to this home includes a second kitchen that has a stainless sink, full size gas range and natural gas barbecue. There is a dining and entertainment area completed with a Tiki Bar fully equipped with a refrigerator. The door near the bar gives access to the enclosed side yard. The furnishings inside and on the front porch and bonus room are included; except for personal items. There will be an inventory list provided. Ramon Mobile Home Park is an Eclectic senior community. Conveniently located to shopping, restaurants and entertainment.
Location
State CA
County Riverside
Area 334 - South End Palm Springs
Interior
Interior Features Crown Molding, High Ceilings, Open Floorplan
Heating Central
Cooling Central Air
Flooring Vinyl
Fireplace No
Appliance Dishwasher, Disposal, Gas Range, Gas Water Heater, Microwave, Refrigerator
Exterior
Parking Features Attached Carport, Covered
Pool Community, Electric Heat, In Ground
Community Features Pool
View Y/N Yes
View Mountain(s)
Porch Covered
Attached Garage No
Private Pool Yes
Building
Lot Description Corner Lot, Planned Unit Development
Story 1
Entry Level One
Foundation Pier Jacks
Level or Stories One
New Construction No
Construction Status Updated/Remodeled
Others
Senior Community Yes
Tax ID 009724669
Security Features Resident Manager
Acceptable Financing Cash, Cash to New Loan, Submit
Listing Terms Cash, Cash to New Loan, Submit
Financing Private
Special Listing Condition Standard
Read Less Info
Want to know what your home might be worth? Contact us for a FREE valuation!

Our team is ready to help you sell your home for the highest possible price ASAP

Bought with Tony Banuelos • Desert Sotheby's International Realty
GET MORE INFORMATION
Broker Associate | Lic# 01905244







