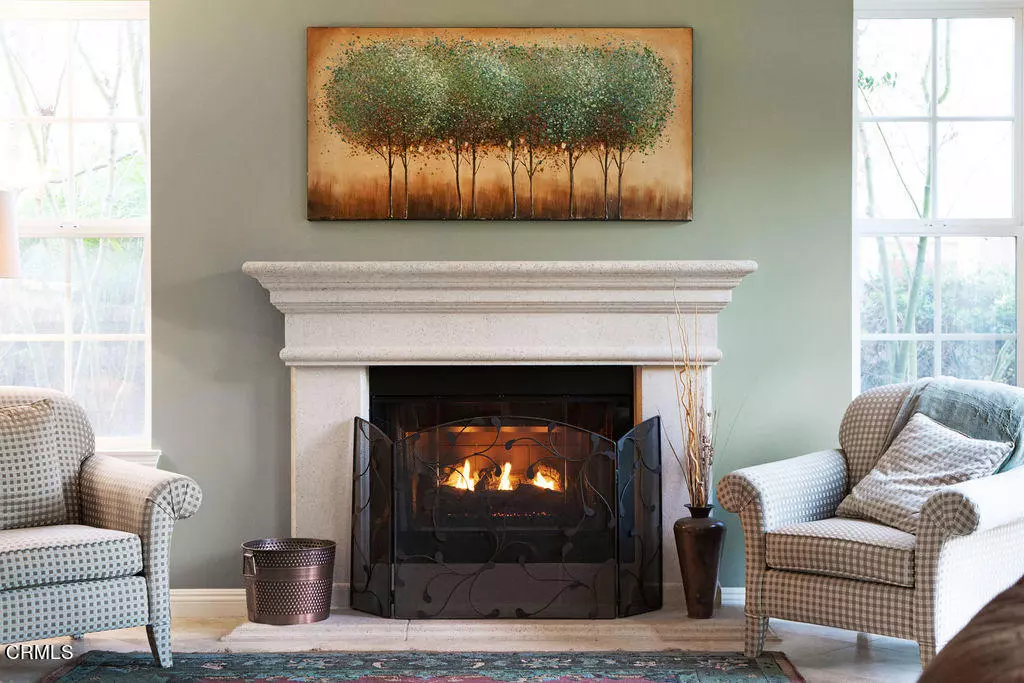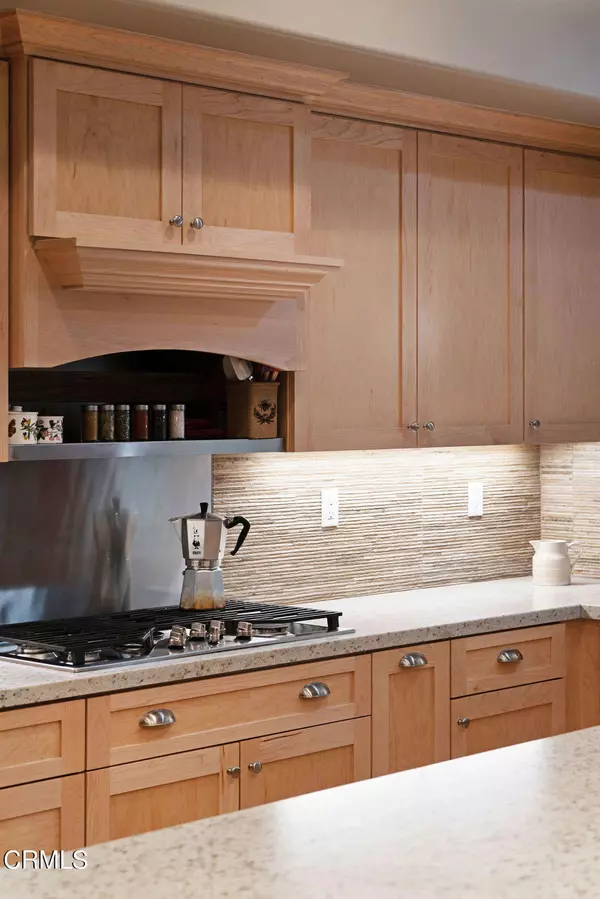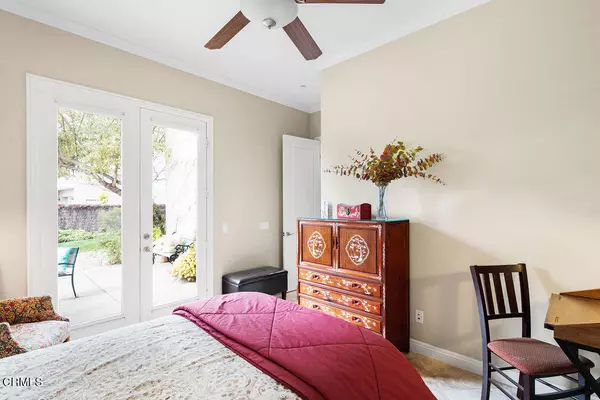$1,825,000
$1,770,000
3.1%For more information regarding the value of a property, please contact us for a free consultation.
5 Beds
5 Baths
5,104 SqFt
SOLD DATE : 04/01/2021
Key Details
Sold Price $1,825,000
Property Type Single Family Home
Sub Type SingleFamilyResidence
Listing Status Sold
Purchase Type For Sale
Square Footage 5,104 sqft
Price per Sqft $357
Subdivision Calarosa Ranch - 5191
MLS Listing ID V1-3740
Sold Date 04/01/21
Bedrooms 5
Full Baths 5
Condo Fees $160
Construction Status Turnkey
HOA Fees $160/mo
HOA Y/N Yes
Year Built 2004
Lot Size 0.460 Acres
Property Description
Welcome to this serene European Oasis located in the prestigious Calarosa Ranch community. Exquisite interior attributes include grand-scale living areas with custom details throughout. The spacious Chef's Kitchen was recently remodeled with solid maple wood cabinets, quartzite counters with a textured finish, butler's pantry, and so much more. Designer details throughout such as chic paint colors, timeless travertine tile flooring, custom built-in cabinetry, and energy efficient lighting add to the charm and comfort this home offers. The well designed floor plan is entirely usable, with no wasted space. Stay comfortable all year long with multiple fireplaces, and dual-zone air conditioner with HEPA filter. 4 spacious ensuite bedrooms located upstairs, and 1 bedroom with full bathroom located downstairs is great for guests or in-laws quarters. The romantic Master Suite features a fireplace and private balcony with views of the lovely landscapes and hilltops. Relax in the spa-like Master Bathroom with a jacuzzi tub and aromatherapy steam shower. Enjoy the exquisite custom landscaping and gardens which bloom in every changing season. The sprawling land also includes a large lawn, fire pit, charming fountains, multiple lounge areas, and a fabulous 40 ft. long, 25,000 gallon salt water pool/ spa which is great for lap swimming and outdoor enjoyment.
Location
State CA
County Ventura
Area Vc46 - Cam - Santa Rosa Vly
Zoning SFR
Rooms
Other Rooms Gazebo
Interior
Interior Features BuiltinFeatures, Balcony, CeilingFans, CrownMolding, CathedralCeilings, InLawFloorplan, MultipleStaircases, OpenFloorplan, Pantry, PanelingWainscoting, StoneCounters, RecessedLighting, Storage, WiredforSound, BedroomonMainLevel, EntranceFoyer, WalkInPantry, WalkInClosets
Heating Central, ENERGYSTARQualifiedEquipment, Fireplaces
Cooling CentralAir, Dual, ENERGYSTARQualifiedEquipment, HighEfficiency, SeeRemarks, Zoned
Flooring Carpet, Stone
Fireplaces Type FamilyRoom, LivingRoom, MasterBedroom
Fireplace Yes
Appliance DoubleOven, Dishwasher, GasCooktop, GasOven, GasWaterHeater, Microwave, RangeHood, TrashCompactor, WaterHeater
Laundry LaundryRoom, UpperLevel
Exterior
Garage Spaces 3.0
Garage Description 3.0
Fence Block, GoodCondition, Wood, WroughtIron
Pool Heated, PoolCover, SaltWater, Waterfall
Community Features Curbs, Park, Suburban
Utilities Available CableConnected, PhoneConnected, SewerConnected, SeeRemarks, UndergroundUtilities, WaterConnected
Amenities Available CallforRules, MaintenanceGrounds, Management, Other
View Y/N Yes
View Mountains, PeekABoo
Roof Type Tile
Porch Open, Patio, SeeRemarks
Attached Garage Yes
Total Parking Spaces 4
Private Pool Yes
Building
Lot Description GentleSloping, Lawn, SprinklersTimer, SprinklerSystem
Faces Southeast
Story 2
Entry Level Two
Foundation Slab
Sewer PublicSewer
Water Public
Architectural Style Other
Level or Stories Two
Additional Building Gazebo
Construction Status Turnkey
Schools
High Schools Adolfo Camarillo Hig
Others
HOA Name Calarosa Ranch Association/ The Management Trust
Senior Community No
Tax ID 1730010075
Security Features SecuritySystem,CarbonMonoxideDetectors,FireDetectionSystem,FireSprinklerSystem,SmokeDetectors
Acceptable Financing Cash, Conventional
Listing Terms Cash, Conventional
Financing Conventional
Special Listing Condition Standard
Read Less Info
Want to know what your home might be worth? Contact us for a FREE valuation!

Our team is ready to help you sell your home for the highest possible price ASAP

Bought with John Burdick • Redfin
GET MORE INFORMATION
Broker Associate | Lic# 01905244







