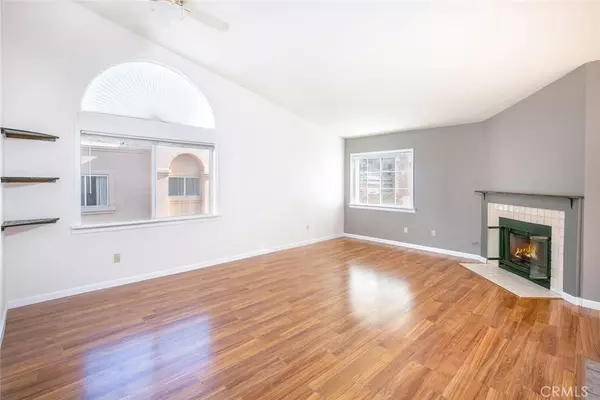$446,500
$425,000
5.1%For more information regarding the value of a property, please contact us for a free consultation.
2 Beds
2 Baths
1,035 SqFt
SOLD DATE : 03/19/2021
Key Details
Sold Price $446,500
Property Type Condo
Sub Type Condominium
Listing Status Sold
Purchase Type For Sale
Square Footage 1,035 sqft
Price per Sqft $431
Subdivision Diamond Head (Dmhd)
MLS Listing ID SR21025342
Sold Date 03/19/21
Bedrooms 2
Full Baths 2
Condo Fees $283
Construction Status Updated/Remodeled
HOA Fees $283/mo
HOA Y/N Yes
Year Built 1990
Lot Size 2.001 Acres
Property Description
Charming corner unit in the highly desirable Diamond Head community of Stevenson Ranch with NO Mello Roos! Open living and dining area with high ceiling, great natural lighting and gas fireplace. Stainless steel appliances in the bright kitchen with plenty of counter space and cabinets and a large arched opening looking out onto the private balcony. Spacious master bedroom with en suite bathroom and large walk-in closet. Upgraded panel doors, dual-pane windows throughout and laminate wood flooring in the living and dining area and bedrooms. Convenient, two-car attached garage with laundry and folding area, utility sink, dryer platform, built-in shelves and storage, and a BONUS OFFICE room! The well-maintained community has two playgrounds, a sparkling pool and spa, grassy play areas and green belts, picnic areas, and guest parking. The HOA includes water, trash and security! This great condo is in an ideal location near many popular restaurants, shops, markets, golf courses, CalArts, Six Flags Magic Mountain, and the 5 freeway, and is only 5 miles from the Valencia Town Center Mall. Stevenson Ranch offers award-winning California Distinguished and National Blue Ribbon schools, mountain views, and quick access to hiking, walking and running on the scenic Pico Canyon Trail and other open spaces for nature lovers. Come enjoy life in this great community! Some photos have been virtually staged.
Location
State CA
County Los Angeles
Area Stev - Stevenson Ranch
Zoning LCA25*
Rooms
Main Level Bedrooms 2
Interior
Interior Features Balcony, Ceiling Fan(s), High Ceilings, Entrance Foyer, Walk-In Closet(s)
Heating Central, Fireplace(s)
Cooling Central Air
Flooring Laminate, Tile
Fireplaces Type Gas, Living Room
Fireplace Yes
Appliance Dishwasher, Gas Range, Microwave, Refrigerator
Laundry In Garage
Exterior
Parking Features Direct Access, Garage, Private, Storage, Workshop in Garage
Garage Spaces 2.0
Garage Description 2.0
Pool Community, Association
Community Features Curbs, Street Lights, Suburban, Sidewalks, Park, Pool
Utilities Available Electricity Connected, Natural Gas Connected, Sewer Connected, Water Connected
Amenities Available Call for Rules, Maintenance Grounds, Picnic Area, Playground, Pool, Spa/Hot Tub, Tennis Court(s), Trash, Water
View Y/N Yes
View Neighborhood
Roof Type Spanish Tile
Porch Patio
Attached Garage Yes
Total Parking Spaces 2
Private Pool No
Building
Lot Description Sprinklers In Front, Near Park
Story 2
Entry Level Two
Sewer Public Sewer
Water Public
Architectural Style Mediterranean
Level or Stories Two
New Construction No
Construction Status Updated/Remodeled
Schools
School District William S. Hart Union
Others
HOA Name Diamond Head
HOA Fee Include Sewer
Senior Community No
Tax ID 2826064033
Security Features Carbon Monoxide Detector(s),Smoke Detector(s)
Acceptable Financing Cash, Cash to New Loan, Conventional
Listing Terms Cash, Cash to New Loan, Conventional
Financing Conventional
Special Listing Condition Standard
Read Less Info
Want to know what your home might be worth? Contact us for a FREE valuation!

Our team is ready to help you sell your home for the highest possible price ASAP

Bought with Valene Sarkissian • Coldwell Banker Hallmark Realty
GET MORE INFORMATION
Broker Associate | Lic# 01905244







