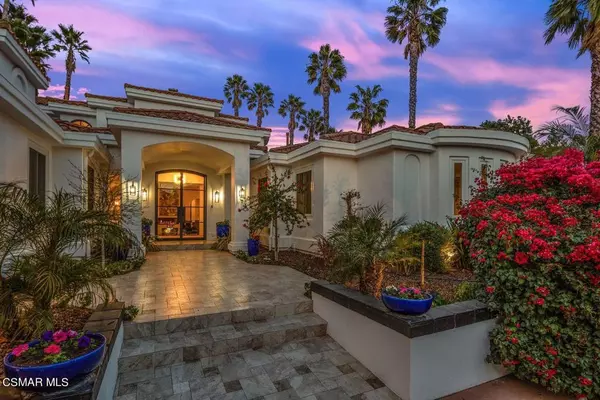$3,645,000
$3,699,999
1.5%For more information regarding the value of a property, please contact us for a free consultation.
5 Beds
5 Baths
6,413 SqFt
SOLD DATE : 04/30/2021
Key Details
Sold Price $3,645,000
Property Type Single Family Home
Sub Type Single Family Residence
Listing Status Sold
Purchase Type For Sale
Square Footage 6,413 sqft
Price per Sqft $568
Subdivision Custom Nr-736 - 736
MLS Listing ID 221001354
Sold Date 04/30/21
Bedrooms 5
Full Baths 4
Half Baths 1
Condo Fees $100
Construction Status Updated/Remodeled
HOA Fees $33/qua
HOA Y/N Yes
Year Built 1991
Property Description
Nestled at the top of a long gated driveway, this North Ranch home defines Modern Spanish Revival. This Stunning Home will give you a beautiful fusion of modern and traditional styles. Step inside and see for yourself. This home sits in the hills of North Ranch and offers family living and entertaining lifestyle at its best. It boasts 5 bedrooms and 5 baths and sits just below 6500 feet. From stepping foot on onto property you will notice the attention to detail with smooth stucco finish, new Modern entry doors and windows, and exterior lighting that is sure to impress. As you enter the home, dramatic high ceilings, open family room, with a modern fireplace will catch anyones attention. As you move towards the kitchen dining room you will see a completely redone remodeled kitchen feating new appliances, cabinets, counters, backsplash, lighting, waterfall edge, custom bar seating that makes entertaining a must. Off the Dinning are you will also grab some dramatic views while dinning as the table looks out into the North Ranch Hills. The main living room features a modern flare yet cozy and awesome for family living. Off the main living room there are stairs to an old wine cellar that at one point held up to 1400 bottles and was temp controlled. The bedrooms in the house feature nice big private areas for guest or children. The resort Style backyard offers the best for families and entertaining. A remodeled pebble-tec pool with fountains, baja shelf, zero edge will set the mood for the covered cabana, outdoor kitchen bbq, fire pit with expansive seating and grass area for those with kids and pets. This gated property sitting atop its neighbors is truly a must see!
Location
State CA
County Ventura
Area Wv - Westlake Village
Zoning RPD1.5
Rooms
Other Rooms Cabana
Interior
Interior Features Wet Bar, Built-in Features, Crown Molding, Cathedral Ceiling(s), High Ceilings, Multiple Staircases, Pantry, Wine Cellar, Walk-In Closet(s)
Heating Forced Air, Natural Gas
Cooling Zoned
Flooring Carpet, Wood
Fireplaces Type Family Room, Fire Pit, Gas, Living Room
Fireplace Yes
Appliance Double Oven, Dishwasher, Disposal, Range, Refrigerator, Range Hood
Laundry Laundry Room
Exterior
Parking Features Door-Multi, Garage
Garage Spaces 4.0
Garage Description 4.0
Pool In Ground
Amenities Available Other
Roof Type Barrel
Total Parking Spaces 4
Private Pool No
Building
Lot Description Drip Irrigation/Bubblers, Lawn, Landscaped, Sprinkler System
Faces South
Story 2
Entry Level Two
Architectural Style Custom
Level or Stories Two
Additional Building Cabana
Construction Status Updated/Remodeled
Others
Senior Community No
Tax ID 6890081075
Security Features Security Gate
Acceptable Financing Cash, Cash to New Loan, Conventional
Listing Terms Cash, Cash to New Loan, Conventional
Financing Cash
Special Listing Condition Standard
Read Less Info
Want to know what your home might be worth? Contact us for a FREE valuation!

Our team is ready to help you sell your home for the highest possible price ASAP

Bought with Heidi Adams • Coldwell Banker Realty
GET MORE INFORMATION
Broker Associate | Lic# 01905244







