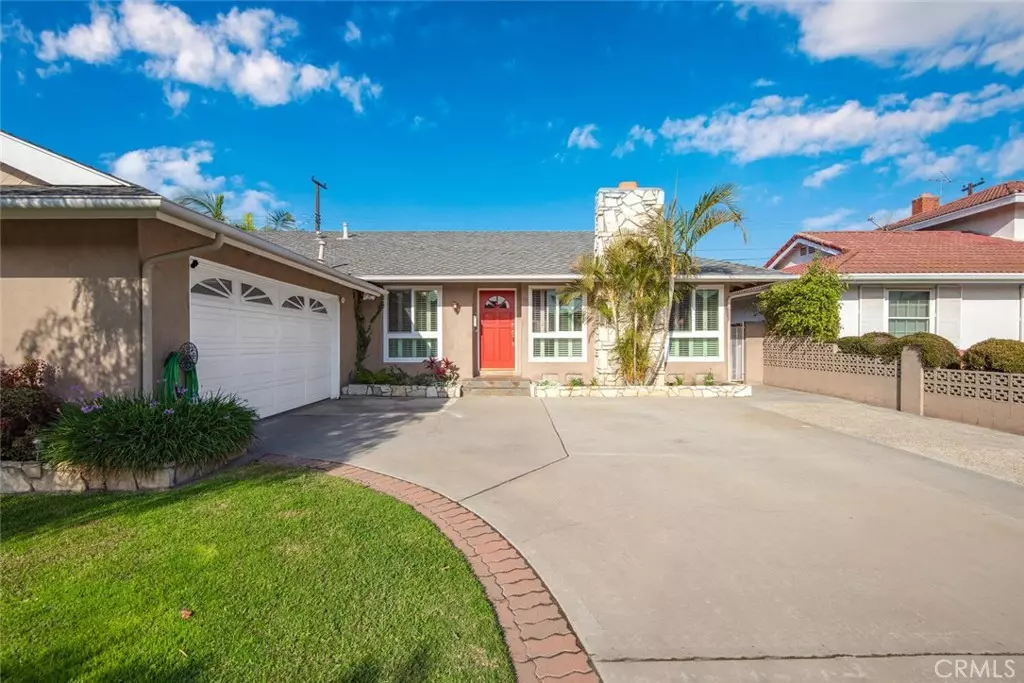$868,000
$799,500
8.6%For more information regarding the value of a property, please contact us for a free consultation.
3 Beds
2 Baths
1,394 SqFt
SOLD DATE : 04/13/2021
Key Details
Sold Price $868,000
Property Type Single Family Home
Sub Type Single Family Residence
Listing Status Sold
Purchase Type For Sale
Square Footage 1,394 sqft
Price per Sqft $622
Subdivision Other (Othr)
MLS Listing ID OC21061896
Sold Date 04/13/21
Bedrooms 3
Full Baths 1
Three Quarter Bath 1
Construction Status Updated/Remodeled
HOA Y/N No
Year Built 1965
Lot Size 5,662 Sqft
Property Description
Gorgeous one of a kind home located on a quiet and beautiful tree lined street! This 3 bedroom and 2 bath home includes refinished hardwood floors that welcome you into the open concept living room with an oversized kitchen and full dining room with french doors opening to the private backyard. The living room includes a gas and wood burning fireplace, plantation shutters and speaker system. Move to the kitchen which boasts stainless steel appliances, an oversized island, pantry and an abundance of counter space. Enjoy a true master suite with dual closets and a remodeled en suite bath with stone finishes, a custom vanity, and dual shower heads with rain feature. Each additional bedroom is spacious with a neutral paint palette, ceiling fan and mirrored closet doors. The secondary full bath is light and bright with custom shelving and a skylight. Move to the private backyard and enjoy multiple sitting areas, an above ground spa, custom lighting and raised garden with red and green lettuce, kale, cilantro, spinach, mint, basil, rosemary and parsley. The backyard also boasts lemon, orange and peach trees. The list of custom upgrades also include a reverse osmosis water system, owned solar panels for the water heater, whole house fan and the entire home has been insulated. The home is walking distance to the desirable Arnold Elementary School and Willow Park, close to major freeways, Shopping, Dining and Entertainment. DON'T MISS OUT!
Location
State CA
County Orange
Area 80 - Cypress North Of Katella
Rooms
Main Level Bedrooms 3
Ensuite Laundry Washer Hookup, Gas Dryer Hookup, In Kitchen
Interior
Interior Features Ceiling Fan(s), Granite Counters, Open Floorplan, Pantry, Wired for Sound, All Bedrooms Down, Bedroom on Main Level, Main Level Master
Laundry Location Washer Hookup,Gas Dryer Hookup,In Kitchen
Heating Central
Cooling Whole House Fan
Flooring Tile, Wood
Fireplaces Type Gas, Living Room, Wood Burning
Fireplace Yes
Appliance Convection Oven, Dishwasher, Gas Cooktop, Range Hood
Laundry Washer Hookup, Gas Dryer Hookup, In Kitchen
Exterior
Exterior Feature Awning(s), Rain Gutters
Garage Door-Multi, Driveway, Garage
Garage Spaces 2.0
Garage Description 2.0
Fence Block
Pool None
Community Features Curbs, Storm Drain(s), Street Lights, Suburban, Sidewalks
Utilities Available Cable Available, Electricity Connected, Natural Gas Connected, Phone Available, Sewer Connected, Water Connected
View Y/N No
View None
Roof Type Composition
Porch Concrete, Wood
Parking Type Door-Multi, Driveway, Garage
Attached Garage Yes
Total Parking Spaces 2
Private Pool No
Building
Lot Description Back Yard, Front Yard, Garden, Landscaped, Yard
Story 1
Entry Level One
Foundation Raised
Sewer Public Sewer
Water Public
Architectural Style Traditional
Level or Stories One
New Construction No
Construction Status Updated/Remodeled
Schools
Elementary Schools Arnold
Middle Schools Lexington
High Schools Cypress
School District Anaheim Union High
Others
Senior Community No
Tax ID 24404305
Acceptable Financing Cash, Cash to New Loan, Conventional, FHA, VA Loan
Listing Terms Cash, Cash to New Loan, Conventional, FHA, VA Loan
Financing Cash
Special Listing Condition Standard
Read Less Info
Want to know what your home might be worth? Contact us for a FREE valuation!

Our team is ready to help you sell your home for the highest possible price ASAP

Bought with Joshua Choi • Joshua Choi, Broker
GET MORE INFORMATION

Broker Associate | Lic# 01905244







