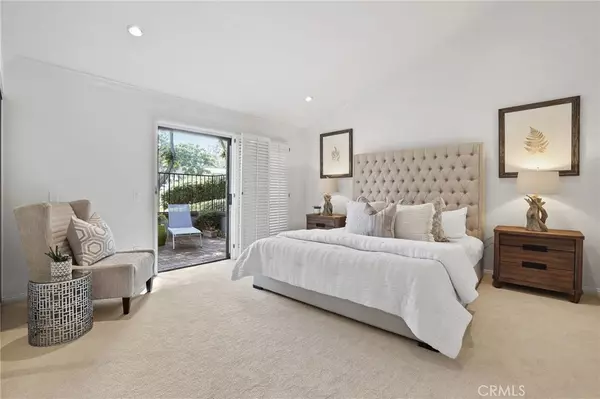$1,410,000
$1,450,000
2.8%For more information regarding the value of a property, please contact us for a free consultation.
4 Beds
3 Baths
2,560 SqFt
SOLD DATE : 11/28/2022
Key Details
Sold Price $1,410,000
Property Type Condo
Sub Type Condominium
Listing Status Sold
Purchase Type For Sale
Square Footage 2,560 sqft
Price per Sqft $550
Subdivision Vista (Turtle Rock) (Vt)
MLS Listing ID OC22184278
Sold Date 11/28/22
Bedrooms 4
Full Baths 3
Condo Fees $535
Construction Status Turnkey
HOA Fees $535/mo
HOA Y/N Yes
Year Built 1978
Property Description
HUGE PRICE REDUCTION AND CURRENTLY LOWEST PRICE IN TURTLE ROCK! See this now before it sells! CUSTOM MODEL WITH INDOOR ELEVATOR AND STAIRS BETWEEN 2-FLOORS. MOST LIVING SPACE ON SECOND LEVEL GIVING YOU THE FEELING OF A SINGLE STORY! Unbelievable Views, Coastal Breeze, and a Peaceful Natural Setting in Prestigious Turtle Rock! Rarely on Market, CUSTOM Madison model with 4 bedrooms, 3 full bathrooms, appx. 2,560 square feet AND AN ELEVATOR!!! FABULOUS VIEWS FROM EVERY WINDOW!!! Prime end unit location at the end of a quiet cul-de-sac. Newly remodeled with luxurious flooring and fresh paint throughout. Light and bright with cathedral/HIGH ceilings in almost every room. Custom first floor includes a Large Bedroom, Office or Game Room and an attached FULL Bathroom complete with walk-in shower! Included with the home are a full office workstation and two bookcases. Access the upper level with either the low-height stairs or your very own ELEVATOR! The expansive living room with cozy fireplace and formal dining room has a balcony overlooking breathtaking views! The Open Concept family room with designer inspired entertainment center and crisp and clean kitchen include a skylight, granite countertops, new LVP flooring, plenty of cabinetry and an informal eating area. The three bedrooms plus laundry area on the second floor are spacious and separate from the entertainment possibilities throughout the rest of the house. The Primary Suite at the back of the home has a fabulous view of the grassy meadow. The en-suite bath is remodeled with custom countertops, dual vanities and a soaking tub plus a walk-n shower. Enjoy the backyard with its custom wrought iron fence and gate which makes for easy walking to the HOA amenities. With a lemon tree, potted plants, and patio area, the backyard is perfect for relaxation. A gardener will love the front courtyard, enclosed with a wrought iron gate, perfect for beautiful landscape and greenery. A 2-car oversized garage with roll-up garage door has an abundance of freshly painted cabinets and a New Water Heater. This tract has the highest amount of land per home in all of Turtle Rock. Within the tract are the pool, spa, tennis/pickleball court, walkways and backs to Nature Preserve Mason Park. Close to beaches, shopping, restaurants, freeways and more! Low taxes and No Mello Roos! Walk to Award Winning Schools including University High School and Turtle Rock Elementary.
Location
State CA
County Orange
Area Tr - Turtle Rock
Zoning CONDO
Rooms
Main Level Bedrooms 1
Interior
Interior Features Built-in Features, Balcony, Ceiling Fan(s), Crown Molding, Cathedral Ceiling(s), Separate/Formal Dining Room, Elevator, Granite Counters, High Ceilings, Open Floorplan, Storage, Two Story Ceilings, Bar, Bedroom on Main Level, Primary Suite
Heating Forced Air
Cooling Central Air
Flooring Carpet, See Remarks, Tile
Fireplaces Type Living Room
Fireplace Yes
Appliance Built-In Range, Dishwasher, Disposal, Water Heater
Laundry Inside, Upper Level
Exterior
Parking Features Door-Multi, Direct Access, Driveway Level, Garage, Oversized
Garage Spaces 2.0
Garage Description 2.0
Pool In Ground, Association
Community Features Biking, Curbs, Hiking, Mountainous, Preserve/Public Land, Sidewalks, Park
Amenities Available Maintenance Grounds, Insurance, Pickleball, Pool, Spa/Hot Tub, Tennis Court(s), Trail(s)
View Y/N Yes
View City Lights, Hills, Meadow, Panoramic, Trees/Woods
Roof Type Tile
Accessibility See Remarks
Porch Enclosed, Front Porch, Patio, See Remarks
Attached Garage Yes
Total Parking Spaces 2
Private Pool No
Building
Lot Description Back Yard, Cul-De-Sac, Landscaped, Near Park
Story 2
Entry Level Two
Sewer Sewer Tap Paid
Water Public
Architectural Style Contemporary
Level or Stories Two
New Construction No
Construction Status Turnkey
Schools
Elementary Schools Turtle Rock
Middle Schools Rancho
High Schools University
School District Irvine Unified
Others
HOA Name Vista
Senior Community No
Tax ID 93563004
Security Features Carbon Monoxide Detector(s),Smoke Detector(s)
Acceptable Financing Cash to New Loan
Listing Terms Cash to New Loan
Financing Cash to New Loan
Special Listing Condition Standard
Read Less Info
Want to know what your home might be worth? Contact us for a FREE valuation!

Our team is ready to help you sell your home for the highest possible price ASAP

Bought with Yaqoob Bawany • Realty Benefit
GET MORE INFORMATION

Broker Associate | Lic# 01905244







