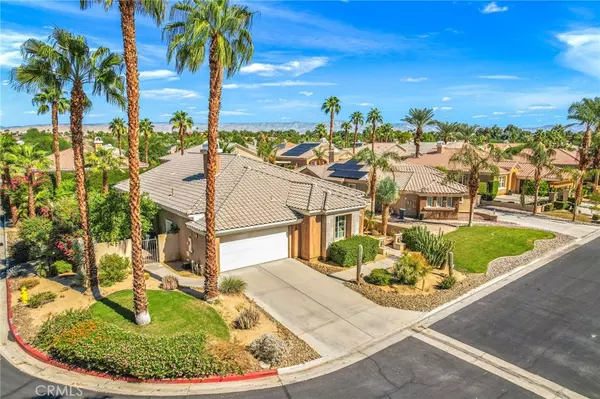$840,000
$824,900
1.8%For more information regarding the value of a property, please contact us for a free consultation.
4 Beds
3 Baths
2,307 SqFt
SOLD DATE : 11/22/2022
Key Details
Sold Price $840,000
Property Type Single Family Home
Sub Type Single Family Residence
Listing Status Sold
Purchase Type For Sale
Square Footage 2,307 sqft
Price per Sqft $364
Subdivision Vista Mirage (32215)
MLS Listing ID OC22190641
Sold Date 11/22/22
Bedrooms 4
Full Baths 2
Three Quarter Bath 1
Condo Fees $180
Construction Status Turnkey
HOA Fees $180/mo
HOA Y/N Yes
Year Built 2002
Lot Size 8,712 Sqft
Property Description
Beautiful Pool Home in Vista Mirage! This Corner Lot is very Private with beautiful Mountain Views! Vista Mirage is a Gated Community with 64 homes in Rancho Mirage, CA. Low HOA's near Mission Hills Country Club and halfway between Palm Desert and Palm Springs. This single level home has 4 bedrooms and 3 baths. The large 4th bedroom is currently being used as an office with a beautiful wood built-in. Upgraded Tile floors throughout, Stainless Steel Appliances, New Air Conditioner, All closets have built-ins, Bathrooms have new toilets, sinks & counters, this lovely home was completely upgraded at the time of purchase. Ceiling Fans in all Rooms, Heat Reflective Shades in Dining Room and Kitchen, Newer Stove Vent, Led Lights in Kitchen, Master Bedroom, and Hallway with a 25 Year shelf life. Salt Water, Pebble Tech Pool and Spa with a new heater 10 years ago. New beautiful patio around the gorgeous Pool! Newer HAGUE water softening system with a Filtration System in the Kitchen. Fruit Trees! Meyer Lemon, Grapefruit, Tangelo, and Fig! This is the Perfect full-time residence or 2nd home to enjoy all the wonderful things the Desert has to offer!
Location
State CA
County Riverside
Area 321 - Rancho Mirage
Rooms
Main Level Bedrooms 4
Ensuite Laundry Inside, Laundry Room
Interior
Interior Features Block Walls, Ceiling Fan(s), Crown Molding, Eat-in Kitchen, Granite Counters, Open Floorplan, Pantry, Partially Furnished, All Bedrooms Down, Bedroom on Main Level, Main Level Primary, Primary Suite, Walk-In Closet(s)
Laundry Location Inside,Laundry Room
Heating Central
Cooling Central Air
Flooring Tile
Fireplaces Type Family Room
Fireplace Yes
Appliance Dishwasher, Electric Range, Gas Range, Microwave, Self Cleaning Oven, Water Purifier
Laundry Inside, Laundry Room
Exterior
Garage Direct Access, Driveway, Garage Faces Front, Garage
Garage Spaces 2.0
Garage Description 2.0
Fence Block, Stucco Wall, Wrought Iron
Pool In Ground, Pebble, Private, Salt Water
Community Features Curbs, Park, Gated
Utilities Available Cable Available
Amenities Available Controlled Access
View Y/N Yes
View Canyon, Desert, Hills, Mountain(s), Pool
Roof Type Spanish Tile
Porch Rear Porch, Concrete, Deck, Front Porch
Parking Type Direct Access, Driveway, Garage Faces Front, Garage
Attached Garage Yes
Total Parking Spaces 2
Private Pool Yes
Building
Lot Description 0-1 Unit/Acre, Back Yard, Corner Lot, Desert Front, Front Yard, Lawn, Landscaped
Story 1
Entry Level One
Foundation Slab
Sewer Public Sewer
Water Public
Level or Stories One
New Construction No
Construction Status Turnkey
Schools
School District Palm Springs Unified
Others
HOA Name Vista Mirage
Senior Community No
Tax ID 673600040
Security Features Carbon Monoxide Detector(s),Security Gate,Gated Community,Key Card Entry
Acceptable Financing Cash, Cash to New Loan
Listing Terms Cash, Cash to New Loan
Financing Cash
Special Listing Condition Standard
Read Less Info
Want to know what your home might be worth? Contact us for a FREE valuation!

Our team is ready to help you sell your home for the highest possible price ASAP

Bought with Brad Rivers • Keller Williams Realty
GET MORE INFORMATION

Broker Associate | Lic# 01905244







