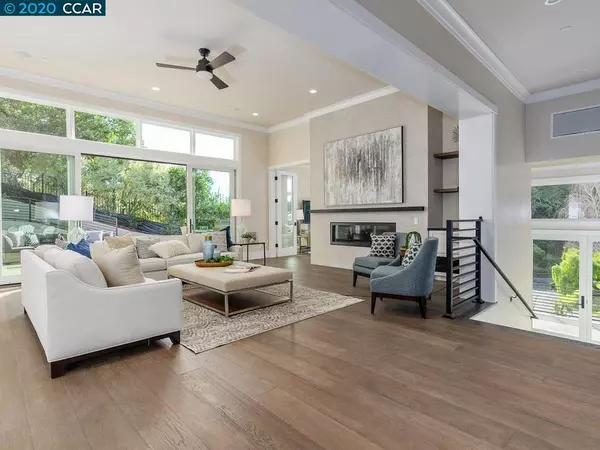$3,495,000
$3,495,000
For more information regarding the value of a property, please contact us for a free consultation.
5 Beds
6 Baths
4,805 SqFt
SOLD DATE : 04/29/2020
Key Details
Sold Price $3,495,000
Property Type Single Family Home
Sub Type Single Family Residence
Listing Status Sold
Purchase Type For Sale
Square Footage 4,805 sqft
Price per Sqft $727
Subdivision Orinda Downs
MLS Listing ID 40894157
Sold Date 04/29/20
Bedrooms 5
Full Baths 5
Half Baths 1
Condo Fees $2,045
HOA Fees $170/ann
HOA Y/N Yes
Year Built 2020
Lot Size 0.620 Acres
Property Description
Completed in 2020, this contemporary masterpiece designed by Steven Kubitschek is located on one of the last remaining home-sites in the prestigious Orinda Downs neighborhood. The home sits perfectly on a peaceful cul-de-sac with over 4,800 sq. ft. of luxurious living space including 5 en-suite bedrooms + office or optional 6th bedroom. The flexible floor plan includes a great room consisting of a kitchen, family room and an adjacent bonus room (that could also function as a large office, family room or formal living space) plus a game room. Keeping with the latest trends and timeless in design, Tina Quintero and her design group created a dramatic transitional style interior with countless custom features. Strolling the outside, you will find lush landscaping with thoughtful lighting and an expansive patio area that includes an outdoor kitchen and a fire-pit. Come see this spectacular home!
Location
State CA
County Contra Costa
Interior
Heating Forced Air, Natural Gas
Cooling Central Air
Flooring Carpet, Stone
Fireplaces Type Family Room, Gas
Fireplace Yes
Appliance Gas Water Heater
Exterior
Parking Features Garage, Garage Door Opener
Garage Spaces 3.0
Garage Description 3.0
Pool None
View Y/N Yes
View Hills
Roof Type Shingle
Accessibility Accessible Elevator Installed
Attached Garage Yes
Total Parking Spaces 3
Private Pool No
Building
Lot Description Cul-De-Sac, Sprinklers In Rear, Sprinklers In Front, Sprinklers Timer, Sprinklers On Side, Sloped Up
Story Two
Entry Level Two
Foundation Raised
Sewer Public Sewer
Architectural Style Contemporary
Level or Stories Two
Schools
School District Acalanes
Others
HOA Name NOT LISTED
Tax ID 3654400120
Acceptable Financing Cash, Conventional
Listing Terms Cash, Conventional
Read Less Info
Want to know what your home might be worth? Contact us for a FREE valuation!

Our team is ready to help you sell your home for the highest possible price ASAP

Bought with Stella Tsakonas • Compass
GET MORE INFORMATION
Broker Associate | Lic# 01905244







