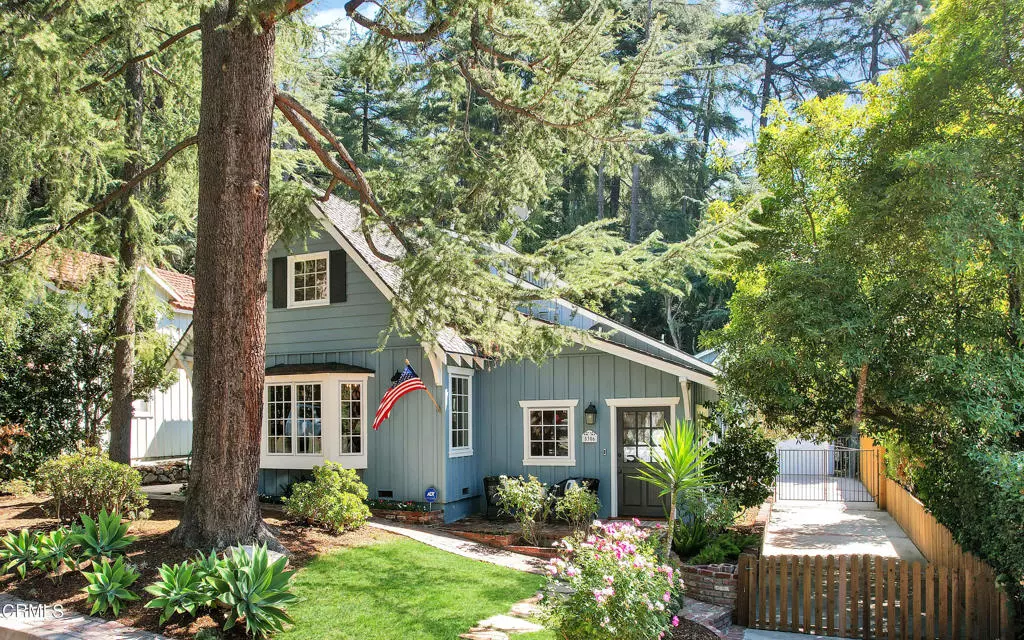$2,231,300
$1,995,000
11.8%For more information regarding the value of a property, please contact us for a free consultation.
3 Beds
3 Baths
2,139 SqFt
SOLD DATE : 10/31/2022
Key Details
Sold Price $2,231,300
Property Type Single Family Home
Sub Type Single Family Residence
Listing Status Sold
Purchase Type For Sale
Square Footage 2,139 sqft
Price per Sqft $1,043
MLS Listing ID P1-11551
Sold Date 10/31/22
Bedrooms 3
Full Baths 2
Half Baths 1
HOA Y/N No
Year Built 1948
Lot Size 6,673 Sqft
Property Description
Spacious move-in ready traditional cottage in the quiet tree-lined deodar area of La Canada, near Palm Crest Elementary, a 2021 National Blue-Ribbon Award-Winning School. Tastefully updated and decorated for entertaining and everyday living. Spacious entry foyer leads to the large dining room that features dramatic wooden beam high ceiling and bay windows. An airy bright kitchen follows and then the great room with rustic fireplace, powder room, and French doors that open out to the private patio. Gorgeous master retreat has bedroom with high ceiling and bay windows, large closet with built-in wooden cabinetry and elegant oversized master bath. Upstairs are two bright large bedrooms, a full bath, and a loft. Lovingly maintained by current owners, the house has remodeled kitchen and baths, copper plumbing, updated electrical, hardwood floors and paned windows, tankless hot water heater, and updated fireplace. Outdoor entertaining area with speakers has Trex decking and a built-in BBQ under an elegant pergola offers generous seating and dining. The garden features mature fruit trees (cherry, pineapple guava) and grapevines. The main house measured 2,139 sq ft (plus 180 Sq ft loft) and the guest house measured 228 sq ft, total is just over 2,500 sq ft and a two car garage. Close to mountain hiking and biking trails. A must see!
Location
State CA
County Los Angeles
Area 634 - La Canada Flintridge
Interior
Interior Features Beamed Ceilings, Breakfast Area, Separate/Formal Dining Room, Recessed Lighting, Entrance Foyer, Loft, Main Level Primary, Walk-In Closet(s)
Heating Central
Cooling Central Air, Dual
Flooring Wood
Fireplaces Type Great Room
Fireplace Yes
Appliance Barbecue, Dishwasher, Electric Range, Gas Range, Gas Water Heater, Microwave, Refrigerator
Laundry Gas Dryer Hookup, Inside, Laundry Closet
Exterior
Parking Features Driveway, Garage
Garage Spaces 2.0
Garage Description 2.0
Fence Privacy, Wood
Pool None
Community Features Biking, Golf, Hiking, Mountainous
Utilities Available Sewer Connected
View Y/N No
View None
Porch Deck, Front Porch
Attached Garage No
Total Parking Spaces 2
Private Pool No
Building
Lot Description Back Yard, Front Yard, Landscaped
Story 1
Entry Level Two
Foundation Raised
Sewer Public Sewer
Water Public
Architectural Style Cottage
Level or Stories Two
Others
Senior Community No
Tax ID 5864013012
Security Features Prewired,Carbon Monoxide Detector(s),Smoke Detector(s)
Acceptable Financing Cash, Cash to New Loan
Listing Terms Cash, Cash to New Loan
Financing Cash
Special Listing Condition Standard
Read Less Info
Want to know what your home might be worth? Contact us for a FREE valuation!

Our team is ready to help you sell your home for the highest possible price ASAP

Bought with Jaime Lee-Palladino • Compass
GET MORE INFORMATION
Broker Associate | Lic# 01905244



