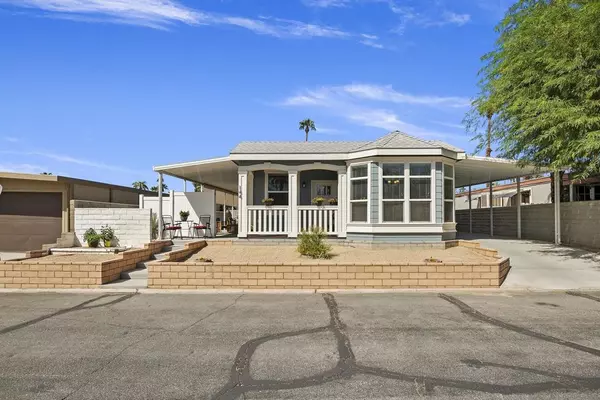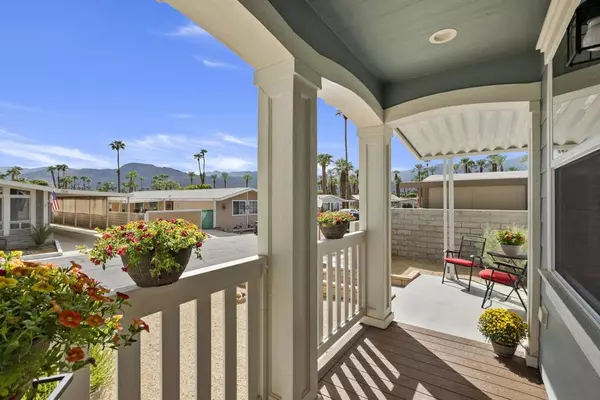$290,000
$299,900
3.3%For more information regarding the value of a property, please contact us for a free consultation.
2 Beds
2 Baths
1,350 SqFt
SOLD DATE : 10/31/2022
Key Details
Sold Price $290,000
Property Type Manufactured Home
Listing Status Sold
Purchase Type For Sale
Square Footage 1,350 sqft
Price per Sqft $214
MLS Listing ID 219084854DA
Sold Date 10/31/22
Bedrooms 2
Full Baths 2
HOA Y/N No
Year Built 2020
Property Description
Welcome to The Colony, One of the most sought after communities to call home. This newly constructed home has been impeccably maintained. Built in 2020 this newer constructed home features a bright spacious floor-plan with beautiful wood floors,open kitchen family room concept with naturally bright kitchen nook, 2 bedrooms, Den that can be converted into 3rd bedroom, 2 full baths, separate laundry room with newer washer, dryer,plenty of storage and pantry, high ceilings in living areas, recessed LED lighting and ceiling fans in every room, wood shutter type window treatments throughout, Crown Molding, beautifully low maintenance landscaping, over 600 sq ft of beautiful outdoor space with low maintenance concrete, Brick wall and newer vinyl fence with privacy gate surrounds this property with views of the beautiful San Jacinto Mountains and plenty of room for your furry friend to play, Newer shed in the carport would be easily converted into office space or craft room, The extra long carport has room to park three cars,This home is less than 2 yrs new, with all newer appliances, upgraded 4 ton AC system, water heater, gas range/oven and the list goes on and on...The Colony offers Clubhouse,pool,two spas, gym, nail/hair salon, billiards, tennis and pickle ball. Plenty of activities to keep you busy and so much more.* Space for est. $800 per month for primary residence , secondary home est. $1300 per month. Come visit this beautiful community and let me welcome you home.
Location
State CA
County Riverside
Area 321 - Rancho Mirage
Rooms
Ensuite Laundry Laundry Room
Interior
Interior Features Crown Molding, Open Floorplan, Recessed Lighting
Laundry Location Laundry Room
Heating Central
Cooling Central Air
Flooring Carpet, Laminate
Fireplace No
Appliance Dishwasher, Disposal, Gas Range, Microwave, Refrigerator, Vented Exhaust Fan, Water To Refrigerator
Laundry Laundry Room
Exterior
Garage Attached Carport, Guest
Fence Block, Privacy, Vinyl
Pool Community, Gunite, Electric Heat, In Ground
Community Features Gated, Pool
View Y/N Yes
View Mountain(s), Peek-A-Boo
Porch Covered
Parking Type Attached Carport, Guest
Attached Garage No
Private Pool Yes
Building
Lot Description Back Yard, Close to Clubhouse
Story 1
Foundation Pillar/Post/Pier
Others
Senior Community No
Tax ID 009732495
Security Features Gated Community,Key Card Entry,Resident Manager
Acceptable Financing Cash to New Loan
Listing Terms Cash to New Loan
Financing Cash
Special Listing Condition Standard
Read Less Info
Want to know what your home might be worth? Contact us for a FREE valuation!

Our team is ready to help you sell your home for the highest possible price ASAP

Bought with Trisha Kendrick • Redfin Corporation
GET MORE INFORMATION

Broker Associate | Lic# 01905244







