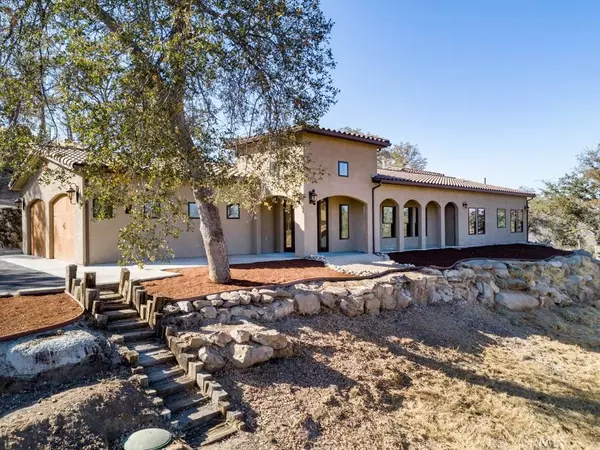$575,000
$599,000
4.0%For more information regarding the value of a property, please contact us for a free consultation.
3 Beds
3 Baths
2,230 SqFt
SOLD DATE : 10/27/2022
Key Details
Sold Price $575,000
Property Type Single Family Home
Sub Type Single Family Residence
Listing Status Sold
Purchase Type For Sale
Square Footage 2,230 sqft
Price per Sqft $257
MLS Listing ID FR22168590
Sold Date 10/27/22
Bedrooms 3
Full Baths 2
Half Baths 1
Condo Fees $1,844
HOA Fees $153/ann
HOA Y/N Yes
Year Built 2019
Lot Size 5.180 Acres
Property Description
Own 5 acres and enjoy the 400 ac. that surrounds you! A true custom home inside and out, every detail planned out by this owner. The meandering paved driveway opens up to this large usable space that has tons of room for an arena, shop, pool, and maybe a large front party deck to take in all the beauty that makes this such a special place. Look at snow capped Sierras to massive large oaks right out your windows. The inside is the perfect mixture of modern meets foothill royalty. Knotty Alder, marble, Travertine, granite counter-tops, copper tub, 9 ft ceilings, and oil bronzed adorns this brand new home. Especially made Rock Waterfall right out the dining room window. This home was tailor-made for low maintenance but high impact. The Garage has 2 electric car plug ins in the garage, the home sprinkler system, tank-less water heater, and so much more. Home HUB system in extra large laundry room and water plumbed to all areas of this parcel. This is Must see home!!
Location
State CA
County Madera
Zoning MHA
Rooms
Other Rooms Corral(s)
Main Level Bedrooms 3
Interior
Interior Features Granite Counters, Open Floorplan, Pantry, All Bedrooms Down, Walk-In Closet(s)
Heating Central
Cooling Central Air
Flooring Vinyl
Fireplaces Type None
Fireplace No
Appliance Disposal, Microwave, Propane Range
Laundry Inside
Exterior
Parking Features Driveway, Garage
Garage Spaces 3.0
Garage Description 3.0
Fence Barbed Wire
Pool In Ground, Association
Community Features Foothills, Hiking, Horse Trails, Mountainous
Utilities Available Propane
Amenities Available Clubhouse, Golf Course, Horse Trail(s), Picnic Area, Pool, Spa/Hot Tub, Security, Tennis Court(s), Trail(s)
View Y/N Yes
View Hills, Mountain(s), Rocks, Trees/Woods
Roof Type Tile
Attached Garage Yes
Total Parking Spaces 3
Private Pool No
Building
Lot Description 2-5 Units/Acre, Horse Property, Rocks
Story 1
Entry Level One
Foundation Slab
Sewer Septic Tank
Water Well
Level or Stories One
Additional Building Corral(s)
New Construction No
Schools
School District Yosemite Unified
Others
HOA Name Yosemite Lakes Owners Association
Senior Community No
Tax ID 092060006
Acceptable Financing Conventional, Submit
Horse Property Yes
Horse Feature Riding Trail
Listing Terms Conventional, Submit
Financing Conventional
Special Listing Condition Standard
Read Less Info
Want to know what your home might be worth? Contact us for a FREE valuation!

Our team is ready to help you sell your home for the highest possible price ASAP

Bought with Virginia (Tina) Morton • Coldwell Banker Premier - Coa
GET MORE INFORMATION
Broker Associate | Lic# 01905244







