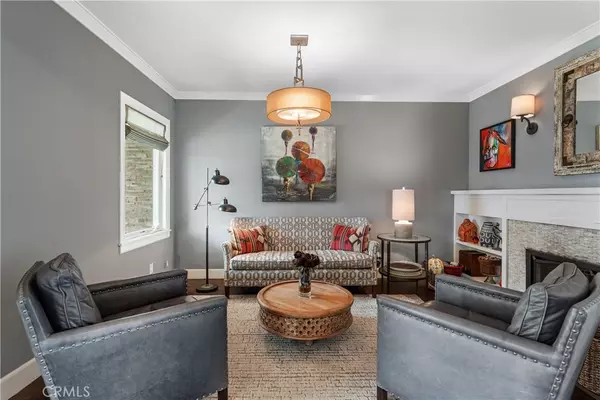$2,140,000
$2,150,000
0.5%For more information regarding the value of a property, please contact us for a free consultation.
3 Beds
3 Baths
2,007 SqFt
SOLD DATE : 10/11/2022
Key Details
Sold Price $2,140,000
Property Type Single Family Home
Sub Type Single Family Residence
Listing Status Sold
Purchase Type For Sale
Square Footage 2,007 sqft
Price per Sqft $1,066
MLS Listing ID SB22127294
Sold Date 10/11/22
Bedrooms 3
Full Baths 2
Half Baths 1
Construction Status Turnkey
HOA Y/N No
Year Built 1948
Lot Size 7,043 Sqft
Lot Dimensions Assessor
Property Description
Absolutely turnkey gorgeous home on large westside lot. First time in over 50+ years that this home has been on the market. This beautiful one-level home features three spacious and bright bedrooms, 2 1/2 baths, living room w/ fireplace, formal dining room, family room w/ fireplace and sumptuous primary suite w/ fireplace. The estate size lot has 80 feet of frontage and has been professionally landscaped with mature plants, shrubs, trees, artificial turf and hardscape. The inviting large front porch is west-facing and perfect to sit and read a book or enjoy the quiet. Great neighbors and neighborhood, walking distance to award-winning Richmond Street Elementary School, High School, Rec Park and the beach/bike path. A quick walk to downtown Main Street to enjoy the restaurants and shopping make this location ideal to walk everywhere. This home has been remodeled from top to bottom and includes hardwood floors, tongue and groove, beam ceilings, dual pane windows, custom shades, French doors, and sliders. Kitchen features custom white cabinetry, quartz counters, stainless appliances, breakfast peninsula that opens into family room. Separate laundry room, panty, and half bath are off the kitchen. The abundance outdoor space is wonderful and features 3 separate decks, patios, rear yard and front yard. Loads of storage and a 2-car garage included...
Location
State CA
County Los Angeles
Area 141 - El Segundo
Rooms
Main Level Bedrooms 3
Ensuite Laundry Washer Hookup, Gas Dryer Hookup, Laundry Room
Interior
Interior Features Beamed Ceilings, Breakfast Bar, Block Walls, Ceiling Fan(s), Separate/Formal Dining Room, High Ceilings, Living Room Deck Attached, Open Floorplan, Pantry, All Bedrooms Down, Main Level Primary, Primary Suite
Laundry Location Washer Hookup,Gas Dryer Hookup,Laundry Room
Heating Forced Air
Cooling Central Air
Flooring Stone, Tile, Wood
Fireplaces Type Family Room, Gas Starter, Living Room, Primary Bedroom
Fireplace Yes
Appliance Built-In Range, Dishwasher, Gas Cooktop, Disposal, Gas Oven, Microwave, Refrigerator, Range Hood, Water Heater
Laundry Washer Hookup, Gas Dryer Hookup, Laundry Room
Exterior
Garage Concrete, Driveway, Garage, Garage Door Opener, Off Street, Garage Faces Side
Garage Spaces 2.0
Garage Description 2.0
Fence Good Condition, Privacy
Pool None
Community Features Curbs, Storm Drain(s), Street Lights, Suburban, Sidewalks, Park
Utilities Available Cable Connected, Electricity Connected, Natural Gas Connected, Water Connected
View Y/N Yes
View Neighborhood
Roof Type Composition
Porch Concrete, Front Porch, Patio, Stone
Parking Type Concrete, Driveway, Garage, Garage Door Opener, Off Street, Garage Faces Side
Attached Garage No
Total Parking Spaces 2
Private Pool No
Building
Lot Description Back Yard, Front Yard, Garden, Lawn, Landscaped, Near Park, Near Public Transit, Rectangular Lot, Street Level
Faces West
Story One
Entry Level One
Foundation Raised
Sewer Public Sewer
Water Public
Architectural Style Craftsman
Level or Stories One
New Construction No
Construction Status Turnkey
Schools
Elementary Schools Richmond
Middle Schools El Segundo
High Schools El Segundo
School District El Segundo Unified
Others
Senior Community No
Tax ID 4136001011
Security Features Carbon Monoxide Detector(s),Smoke Detector(s)
Acceptable Financing Cash, Cash to New Loan
Listing Terms Cash, Cash to New Loan
Financing Cash
Special Listing Condition Trust
Read Less Info
Want to know what your home might be worth? Contact us for a FREE valuation!

Our team is ready to help you sell your home for the highest possible price ASAP

Bought with Edward Kaminsky • eXp Realty of California, Inc
GET MORE INFORMATION

Broker Associate | Lic# 01905244







