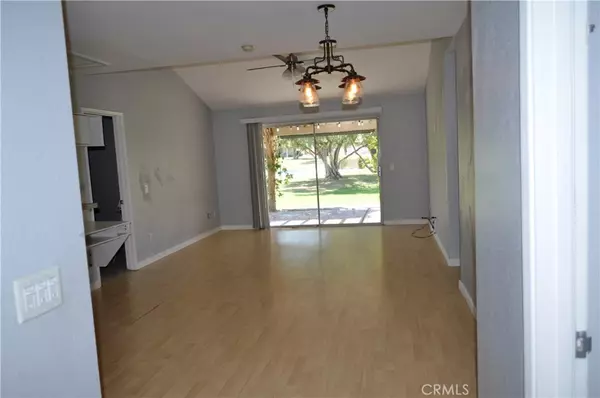$375,000
$375,000
For more information regarding the value of a property, please contact us for a free consultation.
3 Beds
3 Baths
1,280 SqFt
SOLD DATE : 10/09/2022
Key Details
Sold Price $375,000
Property Type Condo
Sub Type Condominium
Listing Status Sold
Purchase Type For Sale
Square Footage 1,280 sqft
Price per Sqft $292
Subdivision La Quinta Palms (30810)
MLS Listing ID OC22145571
Sold Date 10/09/22
Bedrooms 3
Full Baths 3
Condo Fees $420
HOA Fees $420/mo
HOA Y/N Yes
Year Built 1987
Lot Size 2,613 Sqft
Property Description
3 Bedroom 3 Bathroom. The attached 1/1 casita can be a rental for that extra income . Separate entrance, private patio and small kitchenette.
The development has 8 pools, 4 spas, Tennis courts, walking paths, putting green, and greenbelts. LQ Palms is very close to the Indian Wells Tennis gardens, Music festivals, shopping and IB schools. The owner remolded this unit 5 years back (estimated)
Location
State CA
County Riverside
Area 308 - La Quinta North Of Hwy 111, Indian Springs
Rooms
Main Level Bedrooms 3
Interior
Interior Features Breakfast Bar, All Bedrooms Down, Bedroom on Main Level, Main Level Primary, Walk-In Closet(s)
Heating Central
Cooling Central Air, Wall/Window Unit(s)
Flooring Carpet, Laminate
Fireplaces Type None
Fireplace No
Appliance Dishwasher, Electric Oven, Electric Range
Laundry In Garage
Exterior
Garage Spaces 2.0
Garage Description 2.0
Pool Community, Association
Community Features Biking, Pool
Utilities Available Cable Available, Electricity Available
Amenities Available Pool, Spa/Hot Tub, Tennis Court(s)
View Y/N Yes
View Park/Greenbelt, Pool
Porch Covered, Open, Patio, See Remarks
Attached Garage Yes
Total Parking Spaces 2
Private Pool No
Building
Story 1
Entry Level One
Sewer Public Sewer
Water Public
Level or Stories One
New Construction No
Schools
School District Desert Sands Unified
Others
HOA Name unknown
Senior Community No
Tax ID 604110045
Acceptable Financing Cash, Cash to New Loan, Conventional, Contract, 1031 Exchange, FHA, Fannie Mae
Listing Terms Cash, Cash to New Loan, Conventional, Contract, 1031 Exchange, FHA, Fannie Mae
Financing Conventional
Special Listing Condition Standard
Read Less Info
Want to know what your home might be worth? Contact us for a FREE valuation!

Our team is ready to help you sell your home for the highest possible price ASAP

Bought with Marlene Ruttenberg • Desert Properties Realtors
GET MORE INFORMATION
Broker Associate | Lic# 01905244







