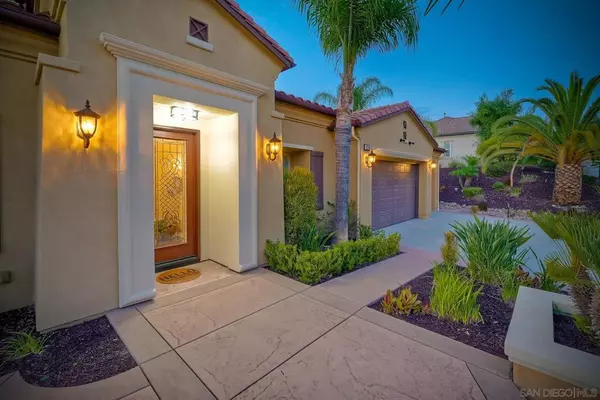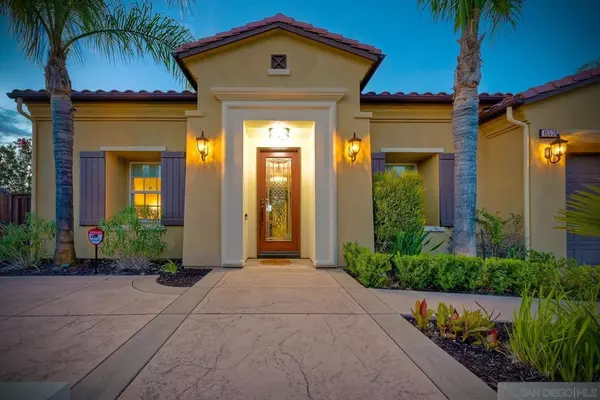$2,200,000
$2,275,000
3.3%For more information regarding the value of a property, please contact us for a free consultation.
4 Beds
5 Baths
3,729 SqFt
SOLD DATE : 09/28/2022
Key Details
Sold Price $2,200,000
Property Type Single Family Home
Sub Type Single Family Residence
Listing Status Sold
Purchase Type For Sale
Square Footage 3,729 sqft
Price per Sqft $589
Subdivision Scripps Ranch
MLS Listing ID 220018894SD
Sold Date 09/28/22
Bedrooms 4
Full Baths 4
Half Baths 1
Condo Fees $145
HOA Fees $145/mo
HOA Y/N Yes
Year Built 2010
Property Description
Absolutely gorgeous! Single level, courtyard floor plan with premium, elevated, panoramic view lot! You are home, in this stunning Tuscan inspired single level beauty surrounded by a tropical oasis. Truly a one of a kind property! Highly upgraded, spacious living spaces throughout with large master suite and 3 additional en suite bedrooms and baths. This beautiful home is impeccable in every way! Amazing curb appeal! Owned solar. The rich Tuscan-inspired exterior color palette, impressive portico front entry with custom glass beveled front door, stamped concrete steps with lighting & lush tropical landscape with dry riverbed provide an inkling of what’s to come. Step in to the dramatic rotunda entry & sprawling hallway featuring ceiling medallion and chandelier, sconce lighting, rich hardwood floors to open to light and bright, spacious living/dining areas. The entire property surrounds a beautiful exterior courtyard featuring mature rose bushes & patio. Perfect for a focal fountain or garden, bringing the outside in. The expansive, highly upgraded gourmet kitchen comes fully equipped with high-end stainless steel appliances (Wolf 6-burner professional stove top, oven & microwave; Sub Zero refrigerator and wine fridge), extra-large center island with plenty of room for pull up seating, gorgeous slab granite countertops accompanied by designer metallic-finished tile backsplash, built-in desk, butler’s pantry, walk-in pantry, large eat-in area, travertine tile floor, pendant lighting, lots of cabinetry storage & entertainment wet bar with stainless sink & glassed cabinetry. This impressive kitchen looks out to one of the most beautiful tropical backyards; exceptionally planned, planted & cared for. Oversized family room appointed with built-in entertainment center, raised hearth fire place with natural stone surround looks out to courtyard and backyard with French doors to both. Large master suite looks out to its own tropical sanctuary. The tropical paradise features over 30 palms & panoramic views all around with tranquil riverbed water feature. You feel like you are on top of the world! Exceptionally planted, mature growth and extremely lush and private. A true sanctuary with gazebo focal point, large, partially covered patio with overhead lighting, raised patio, hardscape curved pathways surrounding lush lawn area and gorgeous green & flowering plantings. 3-car garage with built-in storage. Current owner added custom beveled glass front door, additional hardwood floors to bedrooms, owned solar, Swann security system, custom side gate, blackout blinds, raised hearth upgraded with stacked slate, multiple high-end, custom built-ins, custom master closet system, upgraded lighting and ceiling fans throughout, crown molding throughout, laundry room upgraded with farm sink, granite countertop and natural stone backsplash, and tile floor installed in current office/ 4th bedroom. Approximately $200K in additional upgrades. A must see! Sewer: Sewer Connected Topography: LL
Location
State CA
County San Diego
Area 92131 - Scripps Miramar
Rooms
Ensuite Laundry Gas Dryer Hookup, Laundry Room
Interior
Interior Features Atrium, Bedroom on Main Level
Laundry Location Gas Dryer Hookup,Laundry Room
Heating Forced Air, Natural Gas
Cooling Central Air, Gas
Fireplace No
Laundry Gas Dryer Hookup, Laundry Room
Exterior
Garage Spaces 3.0
Garage Description 3.0
Fence Partial
Pool None
Attached Garage Yes
Total Parking Spaces 3
Private Pool No
Building
Story 1
Entry Level One
Level or Stories One
Others
HOA Name Walters Management
Senior Community No
Tax ID 3251402900
Acceptable Financing Cash, Conventional
Listing Terms Cash, Conventional
Financing Conventional
Read Less Info
Want to know what your home might be worth? Contact us for a FREE valuation!

Our team is ready to help you sell your home for the highest possible price ASAP

Bought with Sheila Rotunno • Windermere Homes & Estates
GET MORE INFORMATION

Broker Associate | Lic# 01905244







