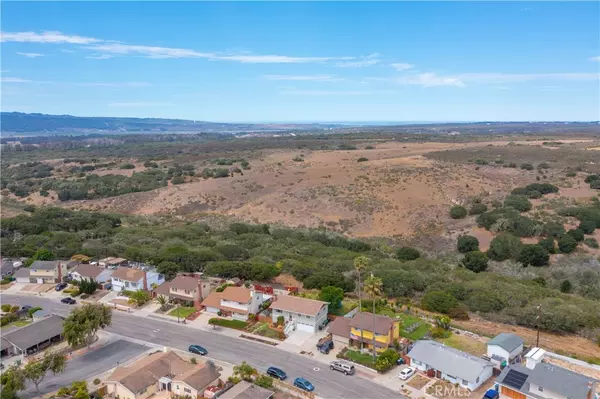$567,000
$549,000
3.3%For more information regarding the value of a property, please contact us for a free consultation.
3 Beds
2 Baths
1,632 SqFt
SOLD DATE : 09/16/2022
Key Details
Sold Price $567,000
Property Type Single Family Home
Sub Type Single Family Residence
Listing Status Sold
Purchase Type For Sale
Square Footage 1,632 sqft
Price per Sqft $347
MLS Listing ID PI22174584
Sold Date 09/16/22
Bedrooms 3
Full Baths 2
HOA Y/N No
Year Built 1961
Lot Size 6,969 Sqft
Property Description
Panoramic open space views, no neighbor behind you, large yard plus RV parking on the side of the house! this is a great home in Vandenburg Village. Recent upgrades include new roof, garage door and garage door motor in 2020. Landscape has been updated and a new adorable garden in raised beds! Lots of berries! Rasberry, blueberries, blackberries plus grapes and more! The home includes views from the primary bedroom, kitchen, dinning room, living room and den. The back yard feels large and has a covered hot tub plus a sweet pergola with the cloth retractable overhead!! The open space behind the home is just beautiful and amazing for star gazing at night! New light fixtures have been added to the kitchen and bathroom. There is also 2 portable air conditioners included!! Most homes in our area do not have air conditioning so this is a huge plus! This home is ready for the next family to enjoy! If you have small children be sure to check out the adorable harry potter bedroom (play room) beneath the stairs! The large den down stairs includes a fire place, quarter bath and a french door to the backyard. The large den could be used as a huge guest room, 4th bedroom, theater room, office or a man cave...you decide! If you are looking for something more than average, this home could be what you have been waiting for! Hone includes smart features such as the front door Ring and video sensor lights in the backyard. see video and photo virtual tour. Appointment only showings.
Location
State CA
County Santa Barbara
Area 699 - Not Defined
Zoning 7-R-1
Rooms
Other Rooms Shed(s)
Main Level Bedrooms 3
Ensuite Laundry In Garage
Interior
Interior Features Separate/Formal Dining Room, Granite Counters, Main Level Primary
Laundry Location In Garage
Heating Central
Cooling See Remarks
Flooring Carpet, Tile, Wood
Fireplaces Type Den
Fireplace Yes
Appliance Gas Oven, Gas Range, Microwave, Refrigerator
Laundry In Garage
Exterior
Exterior Feature Rain Gutters
Garage Driveway, Garage Faces Front, Off Street, RV Access/Parking
Garage Spaces 2.0
Garage Description 2.0
Fence Chain Link, Wood
Pool None
Community Features Curbs, Gutter(s), Sidewalks
View Y/N Yes
View Hills, Panoramic
Roof Type Shingle
Porch Concrete, Patio
Parking Type Driveway, Garage Faces Front, Off Street, RV Access/Parking
Attached Garage Yes
Total Parking Spaces 2
Private Pool No
Building
Lot Description 0-1 Unit/Acre
Story 2
Entry Level Two
Foundation Slab
Sewer Public Sewer
Water Public
Level or Stories Two
Additional Building Shed(s)
New Construction No
Schools
School District Lompoc Unified
Others
Senior Community No
Tax ID 097021005
Acceptable Financing Cash to New Loan
Listing Terms Cash to New Loan
Financing Conventional
Special Listing Condition Standard
Read Less Info
Want to know what your home might be worth? Contact us for a FREE valuation!

Our team is ready to help you sell your home for the highest possible price ASAP

Bought with Non Member • Non-member Office
GET MORE INFORMATION

Broker Associate | Lic# 01905244







