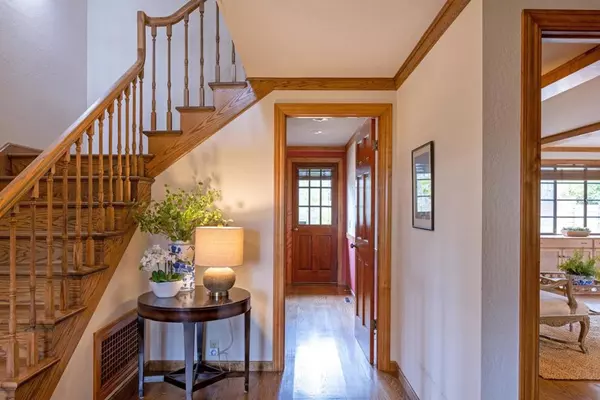$2,500,000
$2,870,000
12.9%For more information regarding the value of a property, please contact us for a free consultation.
3 Beds
4 Baths
3,032 SqFt
SOLD DATE : 09/15/2022
Key Details
Sold Price $2,500,000
Property Type Single Family Home
Sub Type Single Family Residence
Listing Status Sold
Purchase Type For Sale
Square Footage 3,032 sqft
Price per Sqft $824
MLS Listing ID ML81904053
Sold Date 09/15/22
Bedrooms 3
Full Baths 3
Half Baths 1
HOA Y/N No
Year Built 1987
Lot Size 1.413 Acres
Property Description
Nestled into 1.4 acres of serene Del Monte Forest just minutes from all the action and amenities of The Pebble Beach Resorts, this charming ~3,000 SqFt Craftsman home includes 3 bedrooms, 3.5 bathrooms, and plenty of indoor/outdoor living space to host friends and family. Highlights include a spacious 2-car garage, hardwood floors, 4 fireplaces, and optional 3rd bedroom/bonus room perfect for an office or multifunctional space. Experience world-class golfing, dinner at The Lodge or Spanish Bay, head downtown to adorable Pacific Grove or go shopping in Carmel by the Sea. With endless entertainment possibilities within a short drive, this impressive Pebble Beach home is only missing its next loving owners to move in and enjoy.
Location
State CA
County Monterey
Area 699 - Not Defined
Zoning R-1
Interior
Interior Features Walk-In Closet(s)
Heating Baseboard, Electric
Cooling None
Flooring Wood
Fireplaces Type Family Room, Living Room, Wood Burning
Fireplace Yes
Appliance Dishwasher, Electric Cooktop, Refrigerator, Range Hood, Vented Exhaust Fan
Exterior
Parking Features Gated
Garage Spaces 2.0
Garage Description 2.0
View Y/N Yes
View Trees/Woods
Roof Type Composition
Attached Garage Yes
Total Parking Spaces 2
Building
Story 2
Sewer Public Sewer
Water Public
Architectural Style Cape Cod, Craftsman
New Construction No
Schools
School District Other
Others
Tax ID 008171023000
Financing Cash
Special Listing Condition Standard
Read Less Info
Want to know what your home might be worth? Contact us for a FREE valuation!

Our team is ready to help you sell your home for the highest possible price ASAP

Bought with Peter Butler • Carmel Realty Company
GET MORE INFORMATION
Broker Associate | Lic# 01905244






