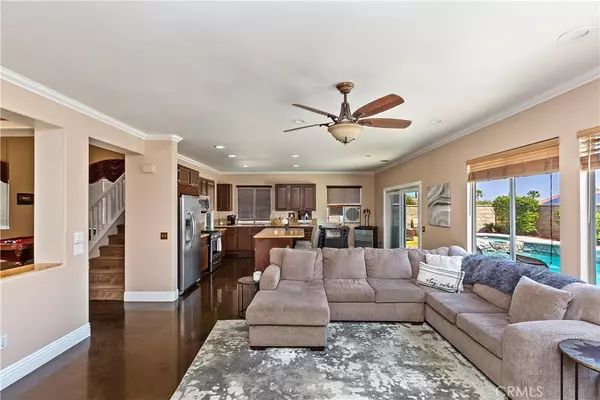$900,000
$900,000
For more information regarding the value of a property, please contact us for a free consultation.
5 Beds
3 Baths
2,884 SqFt
SOLD DATE : 08/12/2022
Key Details
Sold Price $900,000
Property Type Single Family Home
Sub Type Single Family Residence
Listing Status Sold
Purchase Type For Sale
Square Footage 2,884 sqft
Price per Sqft $312
Subdivision ,Chase Ranch
MLS Listing ID NP22120370
Sold Date 08/12/22
Bedrooms 5
Full Baths 3
Construction Status Turnkey
HOA Y/N No
Year Built 2000
Lot Size 7,405 Sqft
Property Description
Gorgeous Two-Story Pool Home features 5 Bedrooms 3 Bathrooms with an open floor plan, large kitchen with center island, walk-in pantry, granite countertops, stainless steel appliances, spacious family room with fireplace, formal living room, formal dining room. Upstairs the spacious master bedroom has a walk-in closet, soaking bathtub, and double vanity. 3 additional large bedrooms with city views. Downstairs features 1 bedroom and bathroom. Recessed lighting and ceiling fans throughout, dual AC for energy efficiency. Kitchen and family room extend to large back where you can enjoy incredible sunsets all year round with a large seating area, custom BBQ island, ambient lighting, landscaped front, rear and side yards with full block walls for added privacy, mountain and city views. The large driveway and 3 car garage offers plenty of parking, storage and RV parking. NO HOA! Walking distance to Orange Elementary and Santiago High School a California Distinguished School District. Nestled near the base of the Cleveland National Forest, conveniently located close to freeway, shopping centers, Parks, Walking Trails and Restaurants. In one of the best neighborhoods in South Corona this home is a must see!
Location
State CA
County Riverside
Area 248 - Corona
Rooms
Main Level Bedrooms 1
Interior
Interior Features Breakfast Bar, Block Walls, Ceiling Fan(s), Crown Molding, Cathedral Ceiling(s), Separate/Formal Dining Room, Eat-in Kitchen, Granite Counters, High Ceilings, Open Floorplan, Pantry, Recessed Lighting, Bedroom on Main Level, Primary Suite, Walk-In Pantry, Walk-In Closet(s)
Heating Central, Fireplace(s)
Cooling Central Air
Flooring Carpet, Laminate
Fireplaces Type Family Room
Fireplace Yes
Appliance Barbecue, Dishwasher, Disposal, Gas Oven, Gas Range, Gas Water Heater, Microwave, Refrigerator, Water To Refrigerator, Washer
Laundry Washer Hookup, Gas Dryer Hookup, Inside, Laundry Room
Exterior
Exterior Feature Barbecue, Rain Gutters
Parking Features Door-Multi, Direct Access, Door-Single, Driveway, Garage Faces Front, Garage, RV Access/Parking, On Street
Garage Spaces 3.0
Garage Description 3.0
Fence Block
Pool In Ground, Private
Community Features Biking, Curbs, Foothills, Storm Drain(s), Street Lights, Sidewalks, Park
Utilities Available Cable Available, Electricity Connected, Sewer Connected
View Y/N Yes
View City Lights, Mountain(s)
Accessibility Safe Emergency Egress from Home
Porch Concrete, Open, Patio
Attached Garage Yes
Total Parking Spaces 3
Private Pool Yes
Building
Lot Description 0-1 Unit/Acre, Back Yard, Front Yard, Sprinklers In Rear, Sprinklers In Front, Lawn, Landscaped, Near Park, Sprinklers Timer, Sprinklers On Side, Sprinkler System, Street Level
Story 2
Entry Level Two
Sewer Public Sewer
Water Public
Level or Stories Two
New Construction No
Construction Status Turnkey
Schools
Elementary Schools Orange
Middle Schools Citrus
High Schools Santiago
School District Corona-Norco Unified
Others
Senior Community No
Tax ID 108492009
Acceptable Financing Cash, Cash to New Loan, Conventional, 1031 Exchange, FHA, VA Loan
Listing Terms Cash, Cash to New Loan, Conventional, 1031 Exchange, FHA, VA Loan
Financing Conventional
Special Listing Condition Standard
Read Less Info
Want to know what your home might be worth? Contact us for a FREE valuation!

Our team is ready to help you sell your home for the highest possible price ASAP

Bought with Adrienne Lascano • HOMESMART, EVERGREEN REALTY
GET MORE INFORMATION
Broker Associate | Lic# 01905244







