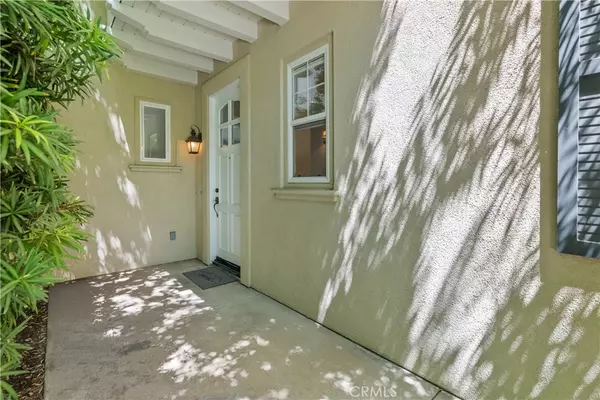$920,000
$935,000
1.6%For more information regarding the value of a property, please contact us for a free consultation.
4 Beds
3 Baths
2,356 SqFt
SOLD DATE : 07/27/2022
Key Details
Sold Price $920,000
Property Type Single Family Home
Sub Type Single Family Residence
Listing Status Sold
Purchase Type For Sale
Square Footage 2,356 sqft
Price per Sqft $390
Subdivision Carmelita (Carm)
MLS Listing ID SR22111970
Sold Date 07/27/22
Bedrooms 4
Full Baths 3
Condo Fees $376
Construction Status Turnkey
HOA Fees $376/mo
HOA Y/N Yes
Year Built 2000
Lot Size 12.934 Acres
Property Description
No Mello Roos! Welcome home to this beautiful Monterey-style Carmelita home in the Exclusive & Guard Gated Woodlands Community. Largest floor plan offers 4 bedrooms plus 3 bathrooms (main floor bedroom and bathroom includes a shower downstairs) plus a spacious loft and an office in approximately 2356 sq ft. This private courtyard entry home was newly painted with neutral tones and is ready for your exquisite design! Upstairs loft and hallway offer engineered hardwood floors. Home features plantation shutters, recessed lighting, mirrored closets, paneled doors, custom built -in cabinetry and shelves, double french doors, double pane windows, under the stairs walk-in receiving closet with lots of room for extra storage and more! Two balconies - one is privately located off the upstairs office with serene views, the other is located off one of the upstairs jack & jill bedrooms with neighborhood views. Kitchen is light and bright with brand new stainless steel smart appliances - stove/range, microwave and dishwasher. The architectural design of the arches of this homes offers a great ambience for entertaining to keep you connected with your guests. The green backyard is equipped with artificial turf, pavers and is very low maintenance; a perfect space for entertaining... come and make it your own! The Main En Suite offers an EXTRA LARGE walk-in closet, custom built in entertainment center, dual sinks with separate tub and shower. Double door, 2 car direct access garage. Paseos & trails, basketball and tennis courts, resort-like pool & spa and luscious greenbelts surround this desirable area! Minutes from the Westfield Town Center & The Patios, Whole foods Market, College of the Canyons, freeways and highly rated schools and more!
Location
State CA
County Los Angeles
Area Valw - Valencia Woodlands
Zoning SCUR3
Rooms
Main Level Bedrooms 1
Ensuite Laundry Inside, Laundry Room, Upper Level
Interior
Interior Features Breakfast Bar, Built-in Features, Separate/Formal Dining Room, Recessed Lighting, Storage, Tile Counters, Bedroom on Main Level, Entrance Foyer, Loft, Primary Suite, Walk-In Closet(s)
Laundry Location Inside,Laundry Room,Upper Level
Heating Central
Cooling Central Air
Flooring Carpet, Tile, Wood
Fireplaces Type Gas, Living Room
Fireplace Yes
Appliance Dishwasher, Disposal, Microwave, Refrigerator, Dryer, Washer
Laundry Inside, Laundry Room, Upper Level
Exterior
Exterior Feature Lighting
Garage Door-Multi, Direct Access, Garage, Garage Door Opener, Guest, Garage Faces Side, Side By Side
Garage Spaces 2.0
Garage Description 2.0
Fence Good Condition, Wood
Pool Community, Heated, In Ground, Association
Community Features Curbs, Hiking, Street Lights, Sidewalks, Gated, Pool
Amenities Available Controlled Access, Maintenance Grounds, Management, Maintenance Front Yard, Outdoor Cooking Area, Barbecue, Playground, Pool, Guard, Spa/Hot Tub, Tennis Court(s), Trail(s)
View Y/N Yes
View Courtyard, Neighborhood
Roof Type Tile
Parking Type Door-Multi, Direct Access, Garage, Garage Door Opener, Guest, Garage Faces Side, Side By Side
Attached Garage Yes
Total Parking Spaces 2
Private Pool No
Building
Lot Description Back Yard, Paved, Yard
Story 2
Entry Level Two
Foundation Slab
Sewer Public Sewer
Water Public
Architectural Style Traditional
Level or Stories Two
New Construction No
Construction Status Turnkey
Schools
Elementary Schools Bridgeport
Middle Schools Rancho Pico
High Schools West Ranch
School District William S. Hart Union
Others
HOA Name Woodlands Maintenance
Senior Community No
Tax ID 2861066098
Security Features Carbon Monoxide Detector(s),Gated with Guard,Gated Community,Gated with Attendant,Smoke Detector(s)
Acceptable Financing Cash, Conventional, Contract, Submit
Listing Terms Cash, Conventional, Contract, Submit
Financing Cash
Special Listing Condition Standard
Read Less Info
Want to know what your home might be worth? Contact us for a FREE valuation!

Our team is ready to help you sell your home for the highest possible price ASAP

Bought with Yair Haimoff • Spectrum Commercial Real Estate, Inc.
GET MORE INFORMATION

Broker Associate | Lic# 01905244







