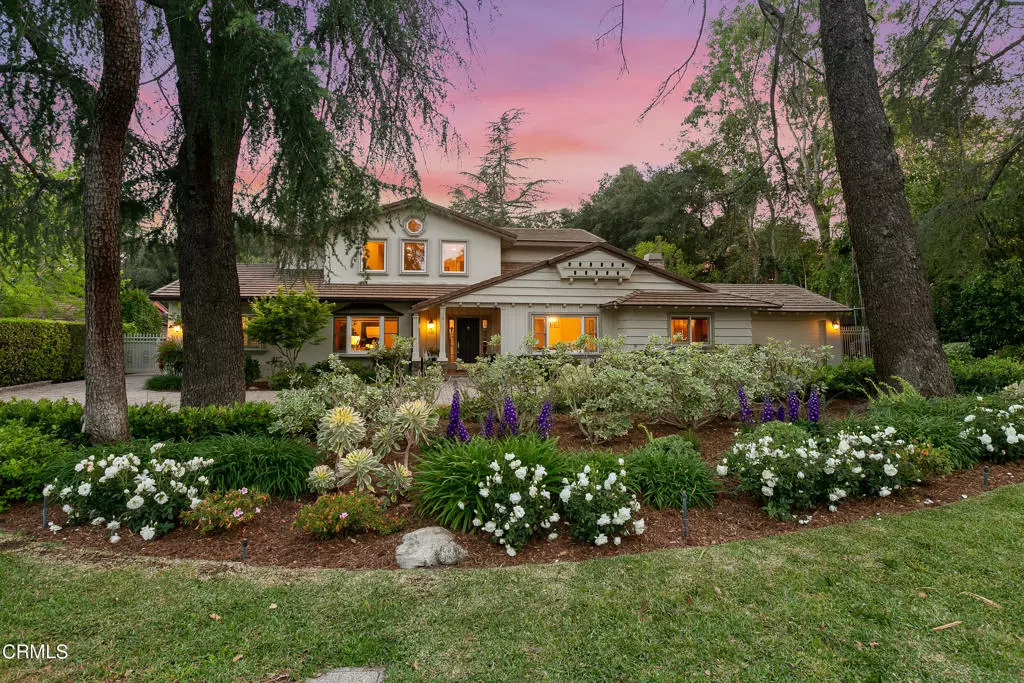$3,625,000
$3,247,000
11.6%For more information regarding the value of a property, please contact us for a free consultation.
3 Beds
4 Baths
3,462 SqFt
SOLD DATE : 06/30/2022
Key Details
Sold Price $3,625,000
Property Type Single Family Home
Sub Type Single Family Residence
Listing Status Sold
Purchase Type For Sale
Square Footage 3,462 sqft
Price per Sqft $1,047
MLS Listing ID P1-9295
Sold Date 06/30/22
Bedrooms 3
Full Baths 4
Construction Status Updated/Remodeled
HOA Y/N No
Year Built 1956
Lot Size 0.477 Acres
Property Description
Welcome home to this beautifully remodeled and rebuilt ranch style home located on one of the most sought-after street in La Canada Flintridge. In the front, the deodar cedars blend beautifully with the home's exterior and complement the spacious circular driveway. This home features 3 bedrooms, 4 bathrooms, an Office(Den) and a naturally lush landscaped garden all sitting on a huge and private lot of 20,776 sq ft with more than enough space for a pool. Stepping in to the front door an inviting entry opens to the light filled living room with a fireplace and hardwood floors.The stunning formal dining room is conveniently situated off of the living room and kitchen. The open kitchen features 6 burning cooktop, kitchen island, gleaming granite counter tops, and top of the line kitchen appliances with ample cabinets. The kitchen then leads to the warm and inviting family room with a warm fireplace that is ideal for unwinding.The family room faces a tranquil and vast backyard that is great for entertaining or for family gatherings. On the first floor you will find 2 bedrooms, 3 bathrooms and a laundry room that has an installed water softener. The upper floor is reserved exclusively for the the primary suite with several closets, mountain views, fireplace, and a large bathroom featuring dual sinks, free-standing tub and a separate shower. There is also room for a compact library with built-in shelves. Award winning La Canada school district.
Location
State CA
County Los Angeles
Area 634 - La Canada Flintridge
Interior
Interior Features Breakfast Area, Crown Molding, Separate/Formal Dining Room, Granite Counters, Open Floorplan, Pantry, Primary Suite, Walk-In Closet(s)
Heating Forced Air
Cooling Central Air
Flooring Carpet, Tile, Wood
Fireplaces Type Family Room, Living Room, Primary Bedroom
Fireplace Yes
Appliance Double Oven, Dishwasher, Gas Cooktop, Refrigerator, Water Softener
Laundry Laundry Room
Exterior
Parking Features Door-Single, Garage, Side By Side
Garage Spaces 2.0
Garage Description 2.0
Fence Wood
Pool None
Community Features Golf, Hiking, Horse Trails, Park
View Y/N Yes
View Mountain(s)
Roof Type Tile
Porch Concrete
Attached Garage Yes
Total Parking Spaces 2
Private Pool No
Building
Lot Description Yard
Story 2
Entry Level Two
Sewer Septic Type Unknown
Water Public
Level or Stories Two
Construction Status Updated/Remodeled
Schools
Elementary Schools La Canada
High Schools La Canada
Others
Senior Community No
Tax ID 5820008010
Acceptable Financing Cash to New Loan
Horse Feature Riding Trail
Listing Terms Cash to New Loan
Financing Conventional
Special Listing Condition Standard
Read Less Info
Want to know what your home might be worth? Contact us for a FREE valuation!

Our team is ready to help you sell your home for the highest possible price ASAP

Bought with Naira Khnkoyan • Platinum Realty Group Inc
GET MORE INFORMATION
Broker Associate | Lic# 01905244


