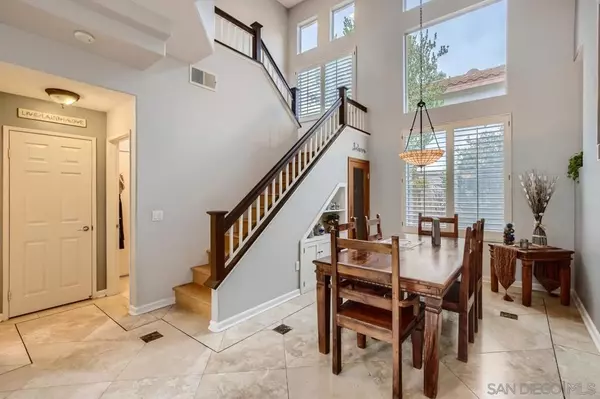$1,550,000
$1,525,000
1.6%For more information regarding the value of a property, please contact us for a free consultation.
4 Beds
3 Baths
2,375 SqFt
SOLD DATE : 06/30/2022
Key Details
Sold Price $1,550,000
Property Type Single Family Home
Sub Type Single Family Residence
Listing Status Sold
Purchase Type For Sale
Square Footage 2,375 sqft
Price per Sqft $652
Subdivision Scripps Ranch
MLS Listing ID 220012251SD
Sold Date 06/30/22
Bedrooms 4
Full Baths 2
Half Baths 1
Condo Fees $90
HOA Fees $90/mo
HOA Y/N Yes
Year Built 1997
Lot Size 5,623 Sqft
Property Description
Beautiful home in the heart of Scripps Ranch, 4 bedrooms and 2.5 baths (with one bedroom configured as an office/gym with glass French doors), plus a huge loft. New granite countertops in the kitchen with extended space on the island. Sanded and painted kitchen cabinets. 15 mm wood-like laminate flooring in kitchen and family room. Remodeled fireplace with stacked concrete. Sleek travertine with granite accent inlays in formal living area. Hardwood floor on staircase, upstairs hallway and office/gym room. New shades and blinds throughout. Wood shutters are in the living room and dining room. Remodeled master bath, new granite countertops, sinks and medicine cabinets in the 2nd bathroom. New water heater, new HVAC vents in the attic as well as a ceiling fan, new carpet in the bonus room. Upgraded Milgard double pane windows in bedrooms and family room. Fresh paint interior. Temperature controlled wine cellar/closet. Closet organizers in the master bedroom and 2nd bedroom. Ceiling fans in all rooms. Backyard equipped with in ground electrical for jacuzzi/BBQ. Oversized garage with cabinets and workbench; electrical power installed for heavy duty power tools. Overhead storage in garage, storage shed on side yard, patio cover, sprinkler drip system and automatic sprinklers. Low HOA. No Mello Roos!! Beautiful home in the heart of Scripps Ranch, 4 bedrooms and 2.5 baths (with one bedroom configured as an office/gym with glass French doors), plus a huge loft. New granite countertops in the kitchen with extended space on the island. Sanded and painted kitchen cabinets. 15 mm wood-like laminate flooring in kitchen and family room. Remodeled fireplace with stacked concrete. Sleek travertine with granite accent inlays in formal living area. Hardwood floor on staircase, upstairs hallway and office/gym room. New shades and blinds throughout. Wood shutters are in the living room and dining room. Remodeled master bath, new granite countertops, sinks and medicine cabinets in the 2nd bathroom. New water heater, new HVAC vents in the attic as well as a ceiling fan, new carpet in the bonus room. Upgraded Milgard double pane windows in bedrooms and family room. Fresh paint interior. Temperature controlled wine cellar/closet. Closet organizers in the master bedroom and 2nd bedroom. Ceiling fans in all rooms. Backyard equipped with in ground electrical for jacuzzi/BBQ. Oversized garage with cabinets and workbench; electrical power installed for heavy duty power tools. Overhead storage in garage, storage shed on side yard, patio cover, sprinkler drip system and automatic sprinklers. Low HOA. No Mello Roos!! Equipment: Range/Oven Sewer: Sewer Connected
Location
State CA
County San Diego
Area 92131 - Scripps Miramar
Rooms
Other Rooms Shed(s)
Ensuite Laundry Electric Dryer Hookup, Gas Dryer Hookup, Laundry Room
Interior
Interior Features Loft, Walk-In Closet(s)
Laundry Location Electric Dryer Hookup,Gas Dryer Hookup,Laundry Room
Heating Forced Air, Fireplace(s), Natural Gas
Cooling Central Air
Flooring Tile, Wood
Fireplaces Type Family Room
Fireplace Yes
Appliance Built-In Range, Counter Top, Dishwasher, Electric Range, Disposal, Gas Range, Refrigerator
Laundry Electric Dryer Hookup, Gas Dryer Hookup, Laundry Room
Exterior
Garage Driveway, Garage
Garage Spaces 2.0
Garage Description 2.0
Fence None, Partial
Pool None
Parking Type Driveway, Garage
Total Parking Spaces 4
Private Pool No
Building
Story 2
Entry Level Two
Level or Stories Two
Additional Building Shed(s)
Others
HOA Name San Diego Rancho La Crest
Senior Community No
Tax ID 3196421600
Acceptable Financing Cash, Conventional
Listing Terms Cash, Conventional
Financing Conventional
Special Listing Condition Standard
Read Less Info
Want to know what your home might be worth? Contact us for a FREE valuation!

Our team is ready to help you sell your home for the highest possible price ASAP

Bought with Nestor Rodriguez • Keller Williams Realty
GET MORE INFORMATION

Broker Associate | Lic# 01905244







