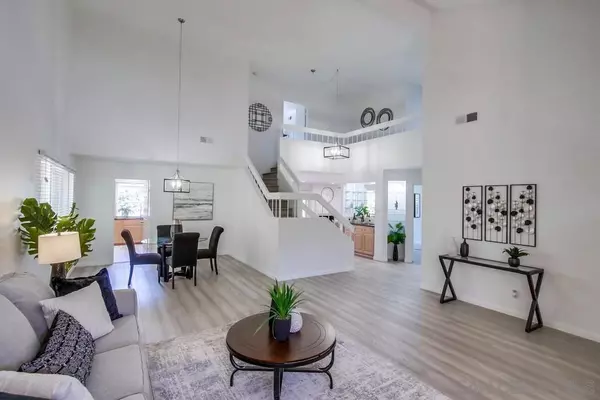$2,025,000
$1,795,000
12.8%For more information regarding the value of a property, please contact us for a free consultation.
5 Beds
3 Baths
2,784 SqFt
SOLD DATE : 06/21/2022
Key Details
Sold Price $2,025,000
Property Type Single Family Home
Sub Type Single Family Residence
Listing Status Sold
Purchase Type For Sale
Square Footage 2,784 sqft
Price per Sqft $727
Subdivision University City
MLS Listing ID 220013849SD
Sold Date 06/21/22
Bedrooms 5
Full Baths 3
HOA Y/N No
Year Built 1979
Lot Size 7,496 Sqft
Property Description
Spectacular home with stunning Rose Canyon & Evening Light VIEWS! Located on a terrific cul-de-sac in University City. An amazing open floor plan with soaring ceilings, incredible living areas, and 5 spacious bedrooms. This home features beautiful hardwood floors, two fireplaces, a wet bar, large storage closets, a laundry chute and an indoor laundry room. The kitchen features: SS appliances, granite countertops, a marvelous canyon view, and opens to the generous sized family room. A sprawling Master Bedroom includes a super sitting area, incredible view, gobs of closet space. Master Bath includes dual sinks, separate tub and shower. The awesome sunroom delivers both indoor/outdoor living providing dazzling day and nighttime views. Entertain to your hearts delight on the expansive patio and huge view deck! Great access to Rose Canyon hiking trails and shopping area. Other notable features include: Solar is owned, Security System, Tex-Cote exterior coating, whole house water purifier system, plus separate Culligan system purified drinking water, remote control kitchen window shade, lots of attic storage with pull down ladder for easy access, a huge storage shed with electric and water spigot, and numerous built-in garage cabinets. Sewer: Sewer Connected, Public Sewer
Location
State CA
County San Diego
Area 92122 - University City
Interior
Interior Features Wet Bar, Built-in Features, Ceiling Fan(s), Open Floorplan, See Remarks, Unfurnished, Bedroom on Main Level, Walk-In Closet(s)
Heating Forced Air, Natural Gas
Cooling Central Air
Flooring Carpet, Tile, Wood
Fireplaces Type Family Room, Living Room
Fireplace Yes
Appliance Dishwasher, Electric Oven, Gas Cooking, Gas Cooktop, Disposal, Gas Water Heater, Microwave, Water Purifier
Laundry Electric Dryer Hookup, Gas Dryer Hookup, Laundry Room
Exterior
Parking Features Direct Access, Driveway, Garage
Garage Spaces 2.0
Garage Description 2.0
Pool None
Porch Arizona Room, Rear Porch, Deck, Enclosed, Front Porch, Patio
Total Parking Spaces 4
Private Pool No
Building
Story 2
Entry Level Two
Water Public
Level or Stories Two
Others
Senior Community No
Tax ID 3488210200
Acceptable Financing Cash, Conventional, VA Loan
Listing Terms Cash, Conventional, VA Loan
Financing Cash
Read Less Info
Want to know what your home might be worth? Contact us for a FREE valuation!

Our team is ready to help you sell your home for the highest possible price ASAP

Bought with Eric Brazelton • Eric Brazelton, Broker
GET MORE INFORMATION
Broker Associate | Lic# 01905244







