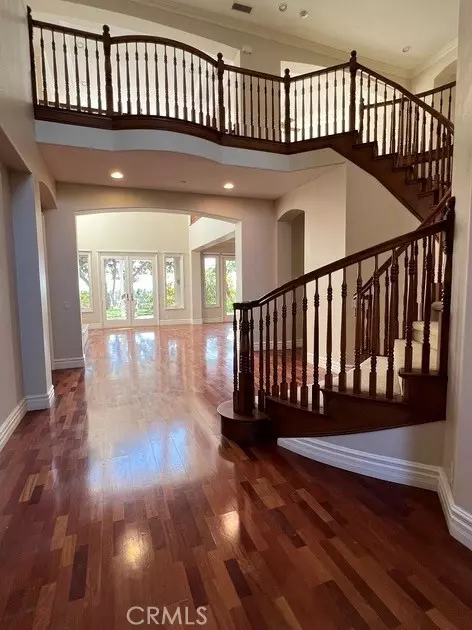$2,875,000
$2,999,000
4.1%For more information regarding the value of a property, please contact us for a free consultation.
5 Beds
6 Baths
5,384 SqFt
SOLD DATE : 06/21/2022
Key Details
Sold Price $2,875,000
Property Type Single Family Home
Sub Type Single Family Residence
Listing Status Sold
Purchase Type For Sale
Square Footage 5,384 sqft
Price per Sqft $533
MLS Listing ID OC22067135
Sold Date 06/21/22
Bedrooms 5
Full Baths 5
Half Baths 1
Condo Fees $450
HOA Fees $450/mo
HOA Y/N No
Year Built 1999
Lot Size 0.525 Acres
Property Description
Stunning, beautiful 5,384 sq. ft. custom estate sitting hilltop with gorgeous mountain views, located in the most sought after cul-de-sac in Villa Park. As you enter this 5 bedroom, 5 1/2 bath home you walk into the grand entry with a big beautiful staircase and high open ceilings. Located on the main level is a grand study, a sunroom, and a formal sitting room, as well as the huge master suite with a walk-in closet, connected to a large dual vanity bathroom. Panoramic views can be seen throughout the home. This is an entertainer's delight, complete with a beautiful chef's kitchen, separate bar with wine refrigerator, and an outdoor BBQ. A 4-car garage contains ample storage space. This fantastic home also comes with dual HVAC, and features a central vacuum system. The upstairs portion of the home includes a large loft and 3 very spacious bedrooms, with plenty of closet space. Death on the property.
Agent does not guarantee the accuracy of the square footage.
Location
State CA
County Orange
Area 73 - Villa Park
Rooms
Main Level Bedrooms 2
Ensuite Laundry Washer Hookup, Laundry Room
Interior
Interior Features Wet Bar, Central Vacuum, Eat-in Kitchen, Granite Counters, High Ceilings, Bedroom on Main Level, Jack and Jill Bath, Main Level Primary, Walk-In Pantry, Walk-In Closet(s)
Laundry Location Washer Hookup,Laundry Room
Cooling Central Air
Flooring Wood
Fireplaces Type Family Room, Living Room, Primary Bedroom
Fireplace Yes
Laundry Washer Hookup, Laundry Room
Exterior
Exterior Feature Koi Pond
Garage Garage
Garage Spaces 4.0
Garage Description 4.0
Pool None
Community Features Curbs
Utilities Available None
View Y/N Yes
View City Lights, Mountain(s)
Parking Type Garage
Attached Garage Yes
Total Parking Spaces 4
Private Pool No
Building
Lot Description 0-1 Unit/Acre, Sprinklers Timer
Story 2
Entry Level Two
Sewer Unknown
Water Public
Level or Stories Two
New Construction No
Schools
School District Orange Unified
Others
HOA Name Regent Assc services
Senior Community No
Tax ID 37225122
Acceptable Financing Cash, Cash to New Loan, Conventional
Listing Terms Cash, Cash to New Loan, Conventional
Financing Cash
Special Listing Condition Trust
Read Less Info
Want to know what your home might be worth? Contact us for a FREE valuation!

Our team is ready to help you sell your home for the highest possible price ASAP

Bought with Diane Kutinsky • Seven Gables Real Estate
GET MORE INFORMATION

Broker Associate | Lic# 01905244







