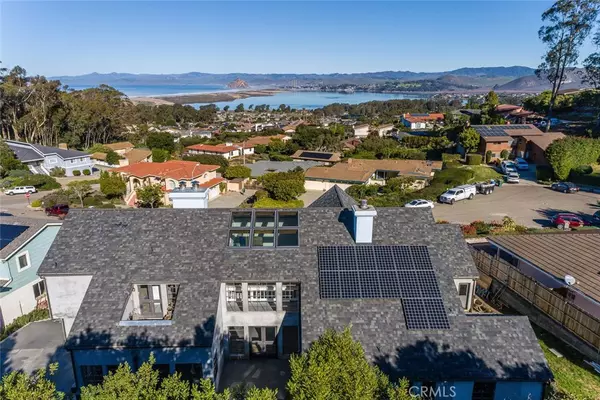$1,435,000
$1,500,000
4.3%For more information regarding the value of a property, please contact us for a free consultation.
4 Beds
3 Baths
3,959 SqFt
SOLD DATE : 06/17/2022
Key Details
Sold Price $1,435,000
Property Type Single Family Home
Sub Type Single Family Residence
Listing Status Sold
Purchase Type For Sale
Square Footage 3,959 sqft
Price per Sqft $362
Subdivision Cabrillo Estates(580)
MLS Listing ID SC21248245
Sold Date 06/17/22
Bedrooms 4
Full Baths 3
HOA Y/N No
Year Built 1978
Lot Size 0.354 Acres
Property Description
Take a look at this 4 bedroom, 2-3/4 bathroom home with private guest suite, family room, bonus room, over sized 2-car garage, private master suite with walk in sauna and jetted tub, 3 fireplaces, newer roof and solar system located on a cul-de-sac in the well sought after neighbor hood of Cabrillo Estates in Los Osos, Ca with spectacular views of Morro Rock, sand spit, Morro Bay and the Estero Bay coast line. This 4000 +- sq ft home is priced to sell at $403 per ft!
Location
State CA
County San Luis Obispo
Area Osos - Los Osos
Zoning RSF
Rooms
Main Level Bedrooms 3
Ensuite Laundry In Garage
Interior
Interior Features Bedroom on Main Level
Laundry Location In Garage
Cooling None
Fireplaces Type Blower Fan, Gas Starter, Living Room
Fireplace Yes
Laundry In Garage
Exterior
Garage Spaces 2.0
Garage Description 2.0
Pool None
Community Features Curbs, Gutter(s), Mountainous, Storm Drain(s), Street Lights
View Y/N Yes
View Bay, Back Bay, City Lights, Coastline, Ocean
Attached Garage Yes
Total Parking Spaces 2
Private Pool No
Building
Lot Description Cul-De-Sac, Front Yard, Paved, Sloped Up
Story 2
Entry Level Two
Sewer Septic Type Unknown
Water Public
Level or Stories Two
New Construction No
Schools
School District San Luis Coastal Unified
Others
Senior Community No
Tax ID 074482034
Acceptable Financing Cash, Cash to New Loan, Conventional
Listing Terms Cash, Cash to New Loan, Conventional
Financing Cash to New Loan
Special Listing Condition Standard
Read Less Info
Want to know what your home might be worth? Contact us for a FREE valuation!

Our team is ready to help you sell your home for the highest possible price ASAP

Bought with Steve Simoulis • Seven Peaks Real Estate & Development
GET MORE INFORMATION

Broker Associate | Lic# 01905244







