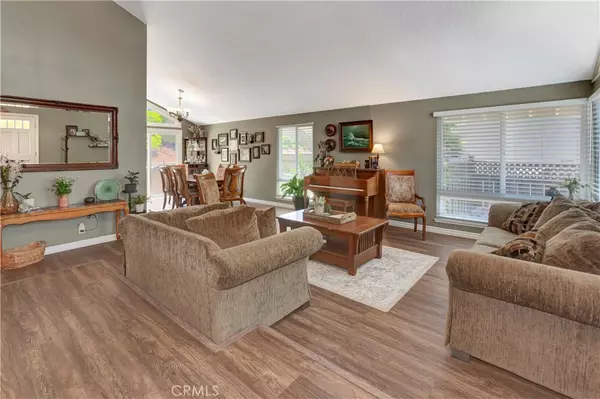$1,175,000
$1,175,000
For more information regarding the value of a property, please contact us for a free consultation.
4 Beds
3 Baths
2,200 SqFt
SOLD DATE : 06/16/2022
Key Details
Sold Price $1,175,000
Property Type Single Family Home
Sub Type Single Family Residence
Listing Status Sold
Purchase Type For Sale
Square Footage 2,200 sqft
Price per Sqft $534
Subdivision Park Place (Pp)
MLS Listing ID OC22097381
Sold Date 06/16/22
Bedrooms 4
Full Baths 2
Half Baths 1
Condo Fees $112
Construction Status Updated/Remodeled
HOA Fees $112/mo
HOA Y/N Yes
Year Built 1975
Lot Size 7,348 Sqft
Property Description
MOTIVATED SELLERS - CORP RELOCATION FORCES SALE, SUBMIT ALL OFFERS - Highly Desirable 7,350 Sq Ft Over-Sized Lot with Room for Pool & Spa and more !!! Beautifully Upgraded with Newer White Shaker Style Cabinets, Granite Counters and Stainless Steel Appliances. This 4 Bedroom, 2.5 Bathroom, 2,200 sq ft home features New Dual-Pane Windows & Doors, New Exterior Paint, New PEX Plumbing, New Luxury Vinyl Flooring, New Above Ground Acrylic Spa, Lots of Fruit Trees and more. Great schools Including Top Ranked La Madera Elementary (Gates Program Member). Best yet, This Property is a Member of the Lake Forest Sun & Sail Club with Many Amenities - Pools, Spas, Clubhouse, Billiards, Tennis, Pickleball, Gym, Sauna and more.
Location
State CA
County Orange
Area Ls - Lake Forest South
Zoning R-1
Interior
Interior Features Breakfast Area, Cathedral Ceiling(s), Granite Counters, Country Kitchen, All Bedrooms Up
Heating Central, Forced Air, Fireplace(s), Natural Gas
Cooling Central Air
Flooring Carpet, Vinyl
Fireplaces Type Family Room, Wood Burning
Fireplace Yes
Appliance Dishwasher, Gas Cooktop, Disposal, Gas Oven, Gas Range, Microwave, Refrigerator, Vented Exhaust Fan, Water Heater, Dryer, Washer
Laundry Washer Hookup, Gas Dryer Hookup, In Garage
Exterior
Parking Features Attached Carport, Concrete, Direct Access, Door-Single, Driveway, Driveway Up Slope From Street, Garage Faces Front, Garage, Garage Door Opener
Garage Spaces 2.0
Garage Description 2.0
Fence Average Condition, Block, Vinyl, Wood
Pool Community, Filtered, Gunite, Heated, In Ground, Association
Community Features Curbs, Storm Drain(s), Street Lights, Suburban, Sidewalks, Pool
Utilities Available Cable Connected, Electricity Connected, Natural Gas Connected, Sewer Connected, Underground Utilities, Water Connected
Amenities Available Billiard Room, Fitness Center, Management, Picnic Area, Paddle Tennis, Playground, Pickleball, Pool, Pet Restrictions, Pets Allowed, Sauna, Spa/Hot Tub, Tennis Court(s)
View Y/N No
View None
Roof Type Concrete,Tile
Porch Concrete
Attached Garage Yes
Total Parking Spaces 2
Private Pool No
Building
Lot Description 6-10 Units/Acre, Back Yard, Garden, Sprinklers In Rear, Sprinklers In Front, Irregular Lot, Sprinklers Timer, Sprinkler System, Yard
Story 2
Entry Level Two
Foundation Raised, Slab
Sewer Public Sewer, Sewer Tap Paid
Water Private
Level or Stories Two
New Construction No
Construction Status Updated/Remodeled
Schools
Elementary Schools La Madera
Middle Schools Serrano
High Schools El Toro
School District Saddleback Valley Unified
Others
HOA Name Sun & Sail Club
Senior Community No
Tax ID 61427106
Acceptable Financing Cash, Conventional, Fannie Mae, Freddie Mac
Listing Terms Cash, Conventional, Fannie Mae, Freddie Mac
Financing Conventional
Special Listing Condition Standard
Read Less Info
Want to know what your home might be worth? Contact us for a FREE valuation!

Our team is ready to help you sell your home for the highest possible price ASAP

Bought with Jordan Wilson • THE brokeredge
GET MORE INFORMATION
Broker Associate | Lic# 01905244







