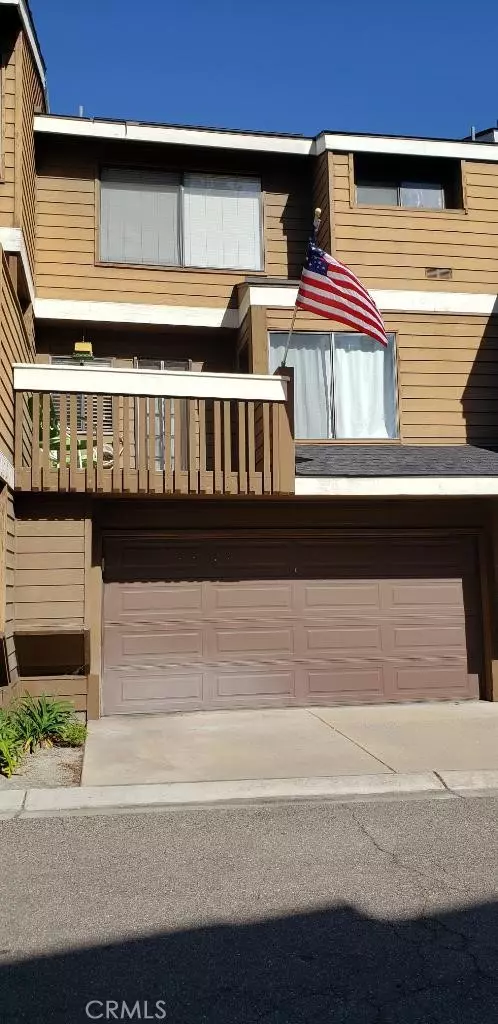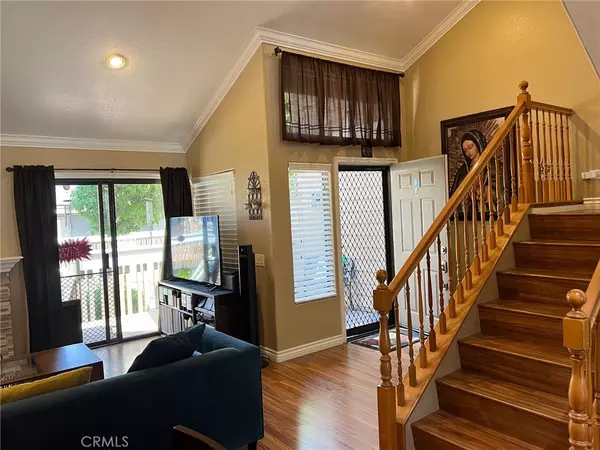$605,000
$605,000
For more information regarding the value of a property, please contact us for a free consultation.
2 Beds
2 Baths
1,163 SqFt
SOLD DATE : 06/10/2022
Key Details
Sold Price $605,000
Property Type Condo
Sub Type Condominium
Listing Status Sold
Purchase Type For Sale
Square Footage 1,163 sqft
Price per Sqft $520
Subdivision ,Other
MLS Listing ID PW22083469
Sold Date 06/10/22
Bedrooms 2
Full Baths 1
Three Quarter Bath 1
Condo Fees $334
HOA Fees $334/mo
HOA Y/N Yes
Year Built 1985
Lot Size 1,163 Sqft
Property Description
Don't miss the opportunity to own a home in a convenient, central OC location.
The first floor features an eat-in kitchen, living room, and one bedroom and one bathroom. The kitchen has granite countertops, tiled floor with an inset medallion, stainless steel appliances, and a door that leads to the back patio/deck. The living room offers recessed lighting, cathedral ceiling, a beautiful fireplace, and a slider to the front deck.
When you make your way upstairs, you will find the master bedroom with a custom walk-in closet, cathedral ceilings, a large master bathroom that has a step-in glass shower with full-body sprayers, and an oversized soaking tub.
The bottom floor is a two-car attached garage that offers a comfortable and convenient entry into the house and a laundry area.
This property is located close to the guest parking and east spa area. The Front patio/deck overlooks a greenbelt.
The HOA amenities include a clubhouse, pool, spa/hot tub, and tennis court.
Location
State CA
County Orange
Area 63 - Garden Grove S Of Chapman, W Of Euclid
Rooms
Main Level Bedrooms 1
Interior
Interior Features Balcony, Cathedral Ceiling(s), Granite Counters, Bedroom on Main Level, Dressing Area, Galley Kitchen, Primary Suite, Walk-In Closet(s)
Heating Central
Cooling Central Air
Fireplaces Type Living Room
Fireplace Yes
Appliance Dishwasher, Microwave
Laundry In Garage
Exterior
Garage Spaces 2.0
Garage Description 2.0
Pool Community, Association
Community Features Gutter(s), Storm Drain(s), Street Lights, Suburban, Sidewalks, Pool
Amenities Available Clubhouse, Pool, Spa/Hot Tub, Tennis Court(s)
View Y/N Yes
View Neighborhood
Accessibility See Remarks
Attached Garage Yes
Total Parking Spaces 2
Private Pool No
Building
Story 3
Entry Level Multi/Split
Sewer Public Sewer
Water Public
Level or Stories Multi/Split
New Construction No
Schools
School District Huntington Beach Union High
Others
HOA Name Cardinal Property Management
Senior Community No
Tax ID 93015663
Security Features Carbon Monoxide Detector(s),Smoke Detector(s)
Acceptable Financing Cash, Cash to New Loan, Conventional
Listing Terms Cash, Cash to New Loan, Conventional
Financing Conventional
Special Listing Condition Standard
Read Less Info
Want to know what your home might be worth? Contact us for a FREE valuation!

Our team is ready to help you sell your home for the highest possible price ASAP

Bought with Phan Tu • CC&C Homes
GET MORE INFORMATION
Broker Associate | Lic# 01905244







