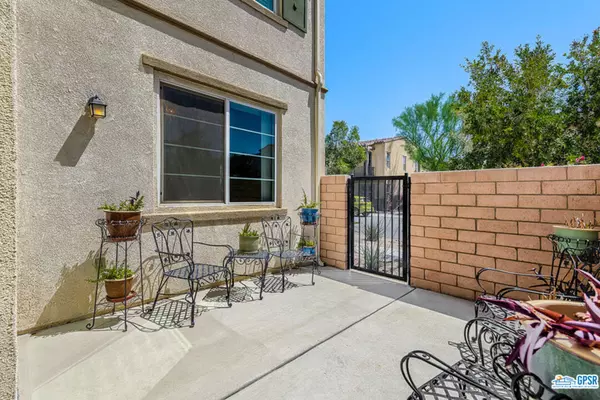$505,000
$499,000
1.2%For more information regarding the value of a property, please contact us for a free consultation.
3 Beds
3 Baths
1,888 SqFt
SOLD DATE : 06/09/2022
Key Details
Sold Price $505,000
Property Type Condo
Sub Type Condominium
Listing Status Sold
Purchase Type For Sale
Square Footage 1,888 sqft
Price per Sqft $267
Subdivision Spanish Walk
MLS Listing ID 22151611
Sold Date 06/09/22
Bedrooms 3
Full Baths 1
Three Quarter Bath 2
Condo Fees $240
HOA Fees $240/mo
HOA Y/N Yes
Year Built 2017
Lot Size 1,533 Sqft
Property Description
The popular Spanish Walk Community in Palm Desert can be your new home where you can enjoy the desert-resort style life. 3BR/2BA Spanish style townhouse features an open floor plan with spacious living room, dining room and second floor den/family room. The large kitchen has plenty of counter space including a center island, granite counters, and stainless-steel appliances. An inviting ground floor private patio is designed for enjoying the beautiful days and star filled evenings. Primary suite includes walk-in closet, double sink vanity and large shower. Two additional guest suites share a well-appointed guest bathroom. Two car garage with lots of storage space. Enjoy the exclusive community clubhouse, Olympic size swimming pool and spa, fitness center, billiards room, full gourmet kitchen with dining area for entertaining. Easy access to I-10 freeway. Close to several public golf courses, shopping districts, UC Riverside-Palm Desert, Palm Desert High School, Xavier College Preparatory High School, George Washington Charter School and much more.
Location
State CA
County Riverside
Area 324 - East Palm Desert
Interior
Interior Features Breakfast Bar, Separate/Formal Dining Room, Walk-In Closet(s)
Heating Central, Natural Gas
Cooling Central Air
Flooring Carpet
Fireplaces Type None
Furnishings Unfurnished
Fireplace No
Appliance Dishwasher, Gas Cooktop, Disposal, Microwave, Refrigerator, Dryer
Exterior
Garage Door-Multi, Garage
Garage Spaces 2.0
Garage Description 2.0
Fence Block
Pool Association, Community
Community Features Gated, Pool
Amenities Available Clubhouse, Maintenance Grounds, Pet Restrictions
View Y/N Yes
View Peek-A-Boo
Porch Concrete
Parking Type Door-Multi, Garage
Total Parking Spaces 2
Private Pool No
Building
Lot Description Landscaped
Faces East
Story 2
Entry Level Two
Foundation Slab
Sewer Sewer Tap Paid
Water Public
Level or Stories Two
New Construction No
Others
Pets Allowed Yes
Senior Community No
Tax ID 694521013
Security Features Carbon Monoxide Detector(s),Fire Sprinkler System,Security Gate,Gated Community,Smoke Detector(s)
Acceptable Financing Cash, Conventional
Listing Terms Cash, Conventional
Financing Cash,Conventional
Special Listing Condition Standard
Pets Description Yes
Read Less Info
Want to know what your home might be worth? Contact us for a FREE valuation!

Our team is ready to help you sell your home for the highest possible price ASAP

Bought with David Burke • Berkshire Hathaway HomeServices California Propert
GET MORE INFORMATION

Broker Associate | Lic# 01905244







