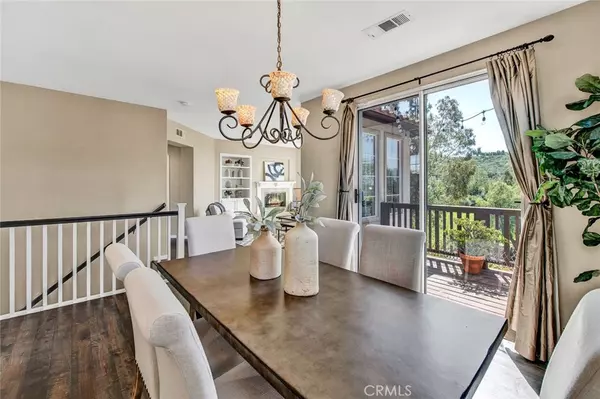$1,403,000
$1,275,000
10.0%For more information regarding the value of a property, please contact us for a free consultation.
3 Beds
3 Baths
1,788 SqFt
SOLD DATE : 05/23/2022
Key Details
Sold Price $1,403,000
Property Type Single Family Home
Sub Type Single Family Residence
Listing Status Sold
Purchase Type For Sale
Square Footage 1,788 sqft
Price per Sqft $784
Subdivision Vidorra (Vid)
MLS Listing ID PW22070159
Sold Date 05/23/22
Bedrooms 3
Full Baths 2
Half Baths 1
Condo Fees $186
HOA Fees $186/mo
HOA Y/N Yes
Year Built 1997
Lot Size 3,023 Sqft
Property Description
Welcome to 10268 Ferrey Drive, a Dream Home Located on a Private Corner Lot in the Gated Vidorra Community of Tustin Ranch. This Turn-Key Home Showcases Three Bedrooms, Two and a Half Bathrooms, Newly Refinished Hardwood Floors, Bonus Room with Backyard Access, and Beautiful Views. The Family Room Features a Cozy Fireplace, Built-Ins, and Large Windows Allowing for Maximum Natural Light Throughout. The Gourmet Kitchen Enjoys White Cabinets, Quartzite Counters, Stainless Steel Appliances, Peninsula with Seating, and Opens to the Family Room and Dining Room with Balcony Access. The Master Suite Enjoys a Walk-In Closet, Dual Vanities, Walk-In Shower, and Separate Tub. The Private Backyard Enjoys a Covered Patio, Grass, Garden, Multiple Seating Areas, and Views of the Hills/Sunrise. Direct Access Two Car Garage with Built-In Cabinets. Short Drive to Blue Ribbon Schools: Peters Canyon Elementary, Pioneer Middle, and Beckman High. Direct Access to Peters Canyon Regional Park and Short Walk to Pioneer Road Park. Minutes to Irvine/Tustin Market Place, Tustin Ranch Golf Course, Walking/Hiking/Biking Trails, 241/261 Toll Roads, and 5/55/91 Freeways. 10268 Ferrey Drive is a Must See!
Location
State CA
County Orange
Area 89 - Tustin Ranch
Rooms
Main Level Bedrooms 2
Interior
Interior Features Breakfast Bar, Built-in Features, Balcony, Separate/Formal Dining Room, High Ceilings, Recessed Lighting, Primary Suite, Walk-In Closet(s)
Heating Central
Cooling Central Air
Flooring Tile, Wood
Fireplaces Type Family Room
Fireplace Yes
Appliance Dishwasher, Gas Range, Microwave
Laundry Inside, Laundry Room
Exterior
Parking Features Direct Access, Door-Single, Garage Faces Front, Garage
Garage Spaces 2.0
Garage Description 2.0
Pool None
Community Features Curbs, Sidewalks, Gated
Amenities Available Maintenance Grounds
View Y/N Yes
View Hills
Porch Covered, Patio
Attached Garage Yes
Total Parking Spaces 4
Private Pool No
Building
Lot Description Front Yard, Garden, Lawn, Landscaped, Yard
Story 2
Entry Level Two
Sewer Public Sewer
Water Public
Level or Stories Two
New Construction No
Schools
Elementary Schools Peters Canyon
Middle Schools Pioneer
High Schools Beckman
School District Tustin Unified
Others
HOA Name Vidorra Homeowners Association
Senior Community No
Tax ID 52516107
Security Features Gated Community
Acceptable Financing Cash, Cash to New Loan
Listing Terms Cash, Cash to New Loan
Financing Conventional
Special Listing Condition Standard
Read Less Info
Want to know what your home might be worth? Contact us for a FREE valuation!

Our team is ready to help you sell your home for the highest possible price ASAP

Bought with Miles Zhao • Keller Williams Realty Irvine
GET MORE INFORMATION
Broker Associate | Lic# 01905244







