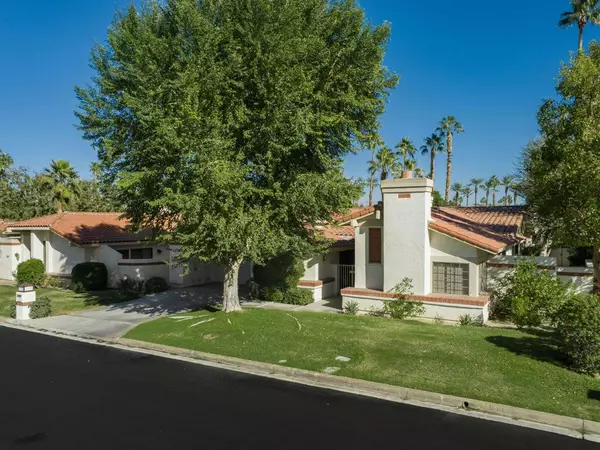$725,000
$725,000
For more information regarding the value of a property, please contact us for a free consultation.
3 Beds
3 Baths
2,892 SqFt
SOLD DATE : 05/18/2022
Key Details
Sold Price $725,000
Property Type Single Family Home
Sub Type Single Family Residence
Listing Status Sold
Purchase Type For Sale
Square Footage 2,892 sqft
Price per Sqft $250
Subdivision Los Lagos
MLS Listing ID 219074962DA
Sold Date 05/18/22
Bedrooms 3
Full Baths 3
Condo Fees $595
HOA Fees $595/mo
HOA Y/N Yes
Year Built 1980
Lot Size 4,791 Sqft
Property Description
In 2019, extensive renovations were completed yielding a high-tech, modern contemporary interior at this Indian Wells home. Warm touches make home living more comfortable, such as auto sensing lights, to baking or laundry apps sharing status. NEW: Carpet; AC unit with gas furnace; recessed lighting; electrical outlets; kitchen with plenty of features to enjoy starting with a dual oven, gas stovetop with Bluetooth connectivity to the hood, dishwasher, illuminated cabinets and top drawers, all with Blum hinges. All new custom quartz topped cabinetry throughout (exceptmaster) using an ASID designer and custom cabinet maker. Garage has generous parking for two, insulated garage door, custom cabinets and an epoxy coated floor. As you enjoy watching the sunset on the southern mountain tops, the evening pool lights reflect on the vaulted ceiling as a peaceful brook passes behindthe home. With quick access to the pool and jacuzzi, and tennis courts, there are plenty of resources to keep exercise and entertainment in play. Walkingdistance to coffee shops, a drugstore, restaurants and the grocery store. From convenience to security, Los Lagos has an ideal central location in the desert, andall the benefits of living in the City of Indian Wells. Quiet location. Virtual furniture staging used for Living Room only. Miele laundry system excluded (negotiable).
Location
State CA
County Riverside
Area 325 - Indian Wells
Interior
Interior Features Attic
Heating Central, Forced Air, Fireplace(s)
Cooling Central Air, Electric
Flooring Carpet, Tile
Fireplaces Type Gas, Kitchen, Living Room
Fireplace Yes
Exterior
Parking Features Garage, Garage Door Opener, On Street
Garage Spaces 2.0
Garage Description 2.0
Fence Wrought Iron
Pool Community, Electric Heat, In Ground
Community Features Gated, Pool
Amenities Available Tennis Court(s)
View Y/N Yes
View Mountain(s), Creek/Stream
Attached Garage Yes
Total Parking Spaces 4
Private Pool Yes
Building
Lot Description Cul-De-Sac, Planned Unit Development, Sprinkler System
Story 1
New Construction No
Schools
Elementary Schools Ronald Reagan
Middle Schools Palm Desert Charter
High Schools Palm Desert
School District Coachella Valley Unified
Others
Senior Community No
Tax ID 625410030
Security Features Prewired,Security Gate,Gated Community,Key Card Entry
Acceptable Financing Cash
Listing Terms Cash
Financing Cash
Special Listing Condition Standard
Read Less Info
Want to know what your home might be worth? Contact us for a FREE valuation!

Our team is ready to help you sell your home for the highest possible price ASAP

Bought with Bespoke Real Estate Group • Bennion Deville Homes
GET MORE INFORMATION
Broker Associate | Lic# 01905244







