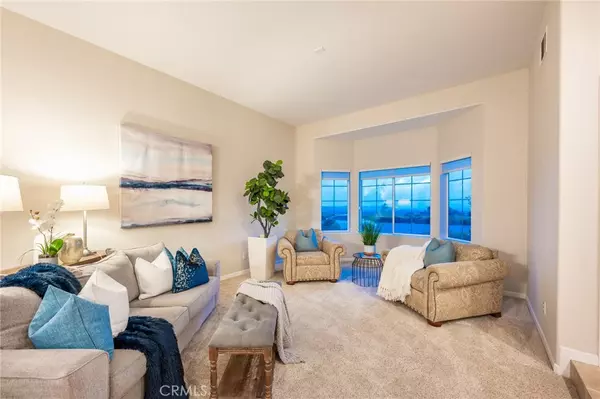$1,488,888
$1,488,888
For more information regarding the value of a property, please contact us for a free consultation.
3 Beds
3 Baths
2,340 SqFt
SOLD DATE : 05/17/2022
Key Details
Sold Price $1,488,888
Property Type Single Family Home
Sub Type Single Family Residence
Listing Status Sold
Purchase Type For Sale
Square Footage 2,340 sqft
Price per Sqft $636
Subdivision La Verne Heights
MLS Listing ID CV22087697
Sold Date 05/17/22
Bedrooms 3
Full Baths 3
Construction Status Updated/Remodeled,Turnkey
HOA Fees $140/mo
HOA Y/N Yes
Year Built 1995
Lot Size 0.293 Acres
Lot Dimensions Assessor
Property Sub-Type Single Family Residence
Property Description
Incredible Sunset and City Lights View! Situated in a sought-after pocket of La Verne Heights, this sensational home boasts commanding breathtaking views over the valley. Rarely does an opportunity present itself to acquire a Single Story home in a gated community that has uninterrupted views. Front and back exteriors have been professionally landscaped recently. You'll find no lack of on street parking for guests either with no homes along the entire other side of street. This inviting single level home boasts high-ceilinged rooms through the open, flowing sun-filled interiors. This property has been so meticulously kept. You'll find true pride of ownership shows everywhere. This floor plan is perfect if entertaining large groups as the expansive kitchen opens up to the family room. All bedrooms are generously sized with ceiling fans & closet organization systems. The Master retreat has a extra large walk-in closet and En-suite. Enjoy the tranquillity of being surrounded by nature in the beautiful backyard. An amazing rock waterfall will provide a relaxing ambiance while you enjoy a good read or glass of wine. This gated community is well known for it's active and friendly residence. Some amenities include the use of the picnic area, tennis courts, & sports courts found near the front entrance. There's also an abundance of parks, bike paths & walking tracks through the community & close by. Daydreaming comes naturally in this place you could call home. Schedule your appointment today!
Location
State CA
County Los Angeles
Area 684 - La Verne
Zoning LVPR2D*
Rooms
Main Level Bedrooms 3
Interior
Interior Features Breakfast Bar, Built-in Features, Brick Walls, Breakfast Area, Block Walls, Ceiling Fan(s), Cathedral Ceiling(s), Separate/Formal Dining Room, Eat-in Kitchen, High Ceilings, Open Floorplan, Stone Counters, Recessed Lighting, Storage, Sunken Living Room, All Bedrooms Down, Bedroom on Main Level, Instant Hot Water, Main Level Primary, Walk-In Pantry
Heating Central, Fireplace(s)
Cooling Central Air, Zoned
Flooring Carpet, Tile
Fireplaces Type Family Room, Gas, Gas Starter, Primary Bedroom, Multi-Sided
Fireplace Yes
Appliance Built-In Range, Double Oven, Dishwasher, Electric Range, Disposal, Gas Oven, Gas Water Heater, High Efficiency Water Heater, Hot Water Circulator, Microwave, Refrigerator, Range Hood, Self Cleaning Oven, Tankless Water Heater, Water To Refrigerator, Water Heater
Laundry Washer Hookup, Gas Dryer Hookup, Inside, Laundry Room
Exterior
Exterior Feature Barbecue, Rain Gutters
Parking Features Covered, Door-Multi, Direct Access, Driveway, Garage Faces Front, Garage, Garage Door Opener, Gated, Paved
Garage Spaces 3.0
Garage Description 3.0
Fence Block, Excellent Condition, New Condition, Security
Pool None
Community Features Curbs, Gutter(s), Street Lights, Suburban, Gated
Utilities Available Cable Connected, Electricity Connected, Natural Gas Connected, Phone Connected, Sewer Connected, Water Connected
Amenities Available Call for Rules, Controlled Access, Sport Court, Maintenance Grounds, Management, Picnic Area, Pickleball, Tennis Court(s), Trail(s)
View Y/N Yes
View City Lights, Hills, Mountain(s), Valley, Trees/Woods
Accessibility Accessible Doors
Porch Concrete, Open, Patio
Total Parking Spaces 3
Private Pool No
Building
Lot Description Back Yard, Front Yard, Sprinklers In Rear, Sprinklers In Front, Lawn, Landscaped, Level, Sprinklers On Side, Sprinkler System, Street Level, Walkstreet, Yard
Story 1
Entry Level One
Foundation Slab
Sewer Public Sewer
Water Public
Architectural Style Contemporary, Traditional
Level or Stories One
New Construction No
Construction Status Updated/Remodeled,Turnkey
Schools
Elementary Schools Oak Mesa
Middle Schools Ramona
High Schools Bonita
School District Bonita Unified
Others
HOA Name La Verne Heights
Senior Community No
Tax ID 8666062040
Security Features Carbon Monoxide Detector(s),Fire Detection System,Fire Sprinkler System,Gated Community,Key Card Entry,Smoke Detector(s),Security Lights
Acceptable Financing Cash, Cash to New Loan, Conventional, Contract, Trust Deed
Listing Terms Cash, Cash to New Loan, Conventional, Contract, Trust Deed
Financing Cash
Special Listing Condition Standard
Read Less Info
Want to know what your home might be worth? Contact us for a FREE valuation!

Our team is ready to help you sell your home for the highest possible price ASAP

Bought with YVONNE MATLOFF TSE REALTY & MANAGEMENT SERVIC
GET MORE INFORMATION

Broker Associate | Lic# 01905244







