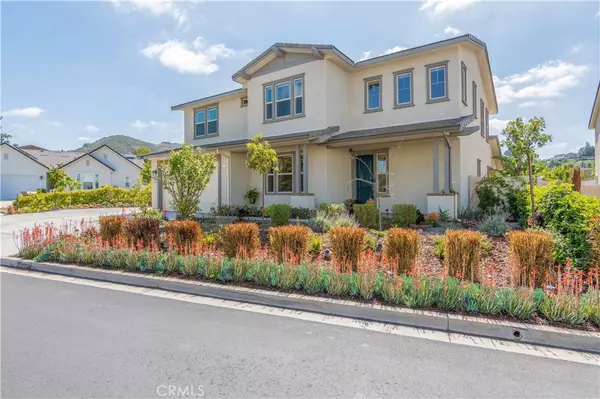$1,715,000
$1,550,000
10.6%For more information regarding the value of a property, please contact us for a free consultation.
5 Beds
4 Baths
3,443 SqFt
SOLD DATE : 05/17/2022
Key Details
Sold Price $1,715,000
Property Type Single Family Home
Sub Type Single Family Residence
Listing Status Sold
Purchase Type For Sale
Square Footage 3,443 sqft
Price per Sqft $498
MLS Listing ID SW22061417
Sold Date 05/17/22
Bedrooms 5
Full Baths 3
Half Baths 1
Condo Fees $364
HOA Fees $364/mo
HOA Y/N Yes
Year Built 2020
Lot Size 9,696 Sqft
Property Description
Welcome to Oak Creek! Located within Buena Creek’s hidden estates, this 24 home private gated community is a must see! Enjoy the luxuries of a new home with all of the upgrades already installed. Enter into a beautiful open floor plan featuring luxury tile flooring throughout, chef’s kitchen, oversized island and LG smart appliances. Main floor also features a half bath, bonus room perfect for a home office and a separate junior en-suite with a full bathroom and walk-in closet. The second level of the home features an oversized loft, 3 spacious secondary bedrooms, a full bathroom with dual sinks, convenient full size laundry room and a master retreat. The primary bedroom is complete with an ensuite bathroom with upgraded flooring and two spacious walk-in closets. Enjoy stunning views from the California patio room that opens up to the private tropical backyard oasis. This one of a kind yard features a custom pool and spa, custom paver patio, citrus trees and tropical vegetation. Plenty of parking with a 3 car garage and extended side yard parking. OWNED 42 Tesla Solar panels with 2 Tesla solar batteries! Also included 240v electric car outlet for charging at home. This home is sure to impress!
Location
State CA
County San Diego
Area 92084 - Vista
Zoning R1
Rooms
Main Level Bedrooms 1
Ensuite Laundry Electric Dryer Hookup, Gas Dryer Hookup, Upper Level
Interior
Interior Features Ceiling Fan(s), Open Floorplan, Pantry
Laundry Location Electric Dryer Hookup,Gas Dryer Hookup,Upper Level
Cooling Central Air, ENERGY STAR Qualified Equipment, Whole House Fan
Fireplaces Type None
Fireplace No
Appliance Dishwasher, ENERGY STAR Qualified Appliances, ENERGY STAR Qualified Water Heater, Water Heater
Laundry Electric Dryer Hookup, Gas Dryer Hookup, Upper Level
Exterior
Garage Spaces 3.0
Garage Description 3.0
Pool Private
Community Features Gutter(s), Storm Drain(s), Street Lights
Amenities Available Controlled Access
View Y/N Yes
View Canyon, Hills, Neighborhood, Trees/Woods
Attached Garage Yes
Total Parking Spaces 7
Private Pool Yes
Building
Lot Description 0-1 Unit/Acre
Story Two
Entry Level Two
Sewer Public Sewer
Water Public
Level or Stories Two
New Construction No
Schools
School District Vista Unified
Others
HOA Name The Prescott Companies
Senior Community No
Tax ID 1840811000
Security Features Security Gate
Acceptable Financing Cash, Conventional, 1031 Exchange, VA Loan
Listing Terms Cash, Conventional, 1031 Exchange, VA Loan
Financing Conventional
Special Listing Condition Standard
Read Less Info
Want to know what your home might be worth? Contact us for a FREE valuation!

Our team is ready to help you sell your home for the highest possible price ASAP

Bought with Heidi Hagen • eXp Realty of California, Inc
GET MORE INFORMATION

Broker Associate | Lic# 01905244







