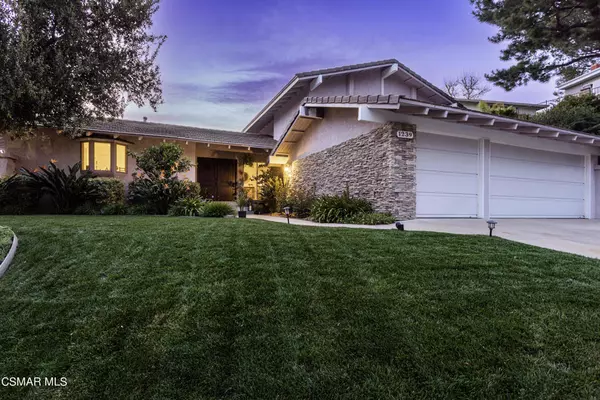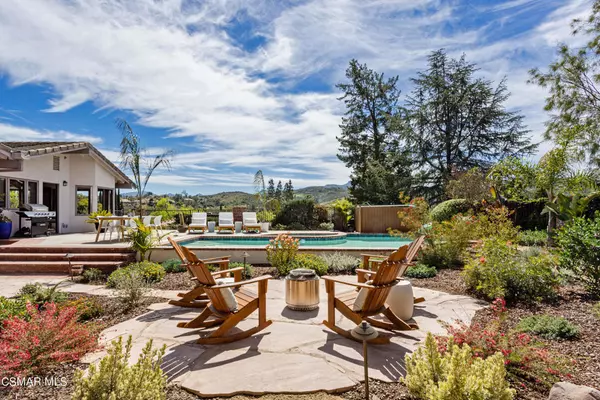$1,905,000
$1,699,000
12.1%For more information regarding the value of a property, please contact us for a free consultation.
5 Beds
4 Baths
2,738 SqFt
SOLD DATE : 04/19/2022
Key Details
Sold Price $1,905,000
Property Type Single Family Home
Sub Type Single Family Residence
Listing Status Sold
Purchase Type For Sale
Square Footage 2,738 sqft
Price per Sqft $695
Subdivision Foxmoor Hills-709 - 709
MLS Listing ID 222001058
Sold Date 04/19/22
Bedrooms 5
Full Baths 2
Three Quarter Bath 1
Condo Fees $160
Construction Status Updated/Remodeled
HOA Fees $13/ann
HOA Y/N Yes
Year Built 1971
Lot Size 0.366 Acres
Property Description
Expanded Foxmoor Hills home with a resort-style pool and spa backyard. Natural light fills this open floor plan with 5 bedrooms and 4 baths . Enter the light filled living room with vaulted ceilings and views of the spectacular backyard through floor to ceiling windows. Enjoy Mountain View's from the dine-in kitchen with an adjoining room; an ideal playroom, office or gym with direct access to the backyard. Private office off the entry area offers numerous living options. Quaint office, kids playroom, or additional bedroom. A few steps down, offers a separate family room with sliding doors opening to the park-like backyard. Recently professionally landscaped, the yard offers a pool & spa surrounded by lush tropical plants with a well-designed path surrounding the center seating area and numerous flagstone patio areas.Off the family room is a powder room, downstairs guest bedroom with en-suite bathroom and an indoor laundry room. The primary bedroom located upstairs enjoys a walk in closet and private bath. Two additional bedrooms and an additional secondary bath are located upstairs. Through the laundry room you have direct access to the 3 car garage. This home is close to award winning Westlake Elementary and conveniently located near hiking trails, Triunfo Canyon Park, shopping and restaurants.
Location
State CA
County Ventura
Area Wv - Westlake Village
Zoning R1-13V
Rooms
Ensuite Laundry Inside, Laundry Room
Interior
Interior Features Separate/Formal Dining Room, Sunken Living Room, Bedroom on Main Level, Walk-In Closet(s)
Laundry Location Inside,Laundry Room
Heating Forced Air, Natural Gas
Cooling Central Air
Flooring Carpet, Wood
Fireplaces Type Family Room, Gas
Fireplace Yes
Appliance Double Oven, Dishwasher, Gas Cooking, Disposal
Laundry Inside, Laundry Room
Exterior
Garage Concrete, Door-Multi, Direct Access, Driveway, Garage, Garage Door Opener
Garage Spaces 3.0
Garage Description 3.0
Fence Wood, Wrought Iron
Pool Gas Heat, In Ground, Private
Community Features Curbs, Park
Amenities Available Other
View Y/N Yes
View Hills, Mountain(s), Pool
Parking Type Concrete, Door-Multi, Direct Access, Driveway, Garage, Garage Door Opener
Attached Garage Yes
Total Parking Spaces 3
Private Pool Yes
Building
Lot Description Back Yard, Lawn, Landscaped, Near Park, Paved
Story 2
Entry Level Multi/Split
Foundation Combination, Raised
Sewer Public Sewer
Water Public
Architectural Style Traditional
Level or Stories Multi/Split
Construction Status Updated/Remodeled
Schools
School District Conejo Valley Unified
Others
HOA Name Foxmoor Hills Homeowners' Association
Senior Community No
Tax ID 6960161075
Acceptable Financing Cash, Conventional
Listing Terms Cash, Conventional
Financing Conventional
Special Listing Condition Standard
Read Less Info
Want to know what your home might be worth? Contact us for a FREE valuation!

Our team is ready to help you sell your home for the highest possible price ASAP

Bought with Jordan Ott • Pinnacle Estate Properties
GET MORE INFORMATION

Broker Associate | Lic# 01905244







