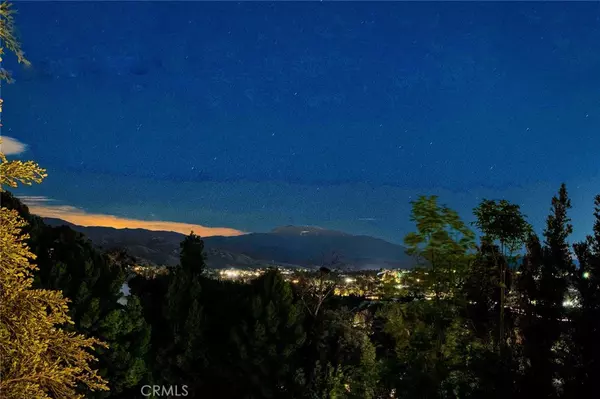$2,315,000
$1,995,000
16.0%For more information regarding the value of a property, please contact us for a free consultation.
5 Beds
5 Baths
4,166 SqFt
SOLD DATE : 04/04/2022
Key Details
Sold Price $2,315,000
Property Type Single Family Home
Sub Type Single Family Residence
Listing Status Sold
Purchase Type For Sale
Square Footage 4,166 sqft
Price per Sqft $555
Subdivision ,Other
MLS Listing ID PW22035637
Sold Date 04/04/22
Bedrooms 5
Full Baths 4
Half Baths 1
HOA Y/N No
Year Built 1973
Lot Size 0.770 Acres
Property Description
Welcome to 9682 Crestview Circle, a Move-In Ready Dream Home Located on an Oversized Lot in the Highly Coveted City of Villa Park. This Home Showcases Five Bedrooms, Four and a Half Bathrooms (Main Floor Master Suite), Bonus Room, Plantation Shutters, Marble Floors, Dual Pane Windows, and Beautiful Mountain Views. The Light & Bright Kitchen Boasts Ample Natural Light, Granite Counters, White Cabinets, Walk-In Pantry, Double Ovens, and Breakfast Nook with Backyard Access. The Family Room Enjoys a Wood Beamed Vaulted Ceiling, Cozy Fireplace, Wet Bar, and Office Nook. The Spacious Master Suite Enjoys a Fireplace, Backyard Access, Dual Vanities, Make-Up Vanity, Walk-In Shower, Separate Tub, and Peaceful Atrium. The Resort Like Backyard Boasts a Custom Rock Pool & Spa, Large Grass Area, Built-In BBQ, Shed, Multiple Seating Areas, Outdoor Bathroom/Shower, and Complete Privacy. Indoor Laundry Room With Built-In Cabinets and Direct Access to the Three Car Garage. Award Winning Villa Park Schools: Serrano Elementary, Cerro Villa Middle, and Villa Park High. Short Drive to Santiago Oaks Regional Park, Restaurants, Coffee Shops, Parks, and Horse/Hiking/Biking Trails. Easy Access to 55/91 Freeways and 241/261 Toll Roads. 9682 Crestview Circle is a Must See Home!
Location
State CA
County Orange
Area 73 - Villa Park
Rooms
Main Level Bedrooms 1
Interior
Interior Features Beamed Ceilings, Wet Bar, Built-in Features, Breakfast Area, Ceiling Fan(s), Crown Molding, Cathedral Ceiling(s), Separate/Formal Dining Room, Eat-in Kitchen, Granite Counters, High Ceilings, Pantry, Recessed Lighting, Bar, Bedroom on Main Level, Main Level Primary, Primary Suite, Walk-In Pantry
Heating Central
Cooling Central Air
Flooring Carpet, Wood
Fireplaces Type Family Room, Living Room, Primary Bedroom, Outside
Fireplace Yes
Appliance Double Oven, Dishwasher, Gas Cooktop, Microwave
Laundry Inside, Laundry Room
Exterior
Exterior Feature Barbecue
Parking Features Boat, Door-Multi, Direct Access, Driveway, Garage Faces Front, Garage, Oversized, RV Access/Parking
Garage Spaces 3.0
Garage Description 3.0
Pool In Ground, Private
Community Features Curbs
View Y/N Yes
View City Lights, Mountain(s)
Porch Patio
Attached Garage Yes
Total Parking Spaces 6
Private Pool Yes
Building
Lot Description Back Yard, Front Yard, Lawn, Landscaped, Yard
Story 2
Entry Level One,Two
Sewer Public Sewer
Water Public
Level or Stories One, Two
New Construction No
Schools
Elementary Schools Serrano
Middle Schools Cerro Villa
High Schools Villa Park
School District Orange Unified
Others
Senior Community No
Tax ID 37247229
Acceptable Financing Cash, Cash to New Loan
Listing Terms Cash, Cash to New Loan
Financing Conventional
Special Listing Condition Standard
Read Less Info
Want to know what your home might be worth? Contact us for a FREE valuation!

Our team is ready to help you sell your home for the highest possible price ASAP

Bought with Kurt Galitski • Coldwell Banker Realty
GET MORE INFORMATION
Broker Associate | Lic# 01905244







